Property Geek
We provide the actual and accurate information with unbiased user driven reviews to our viewers, to help them see the best and find the best!
View posts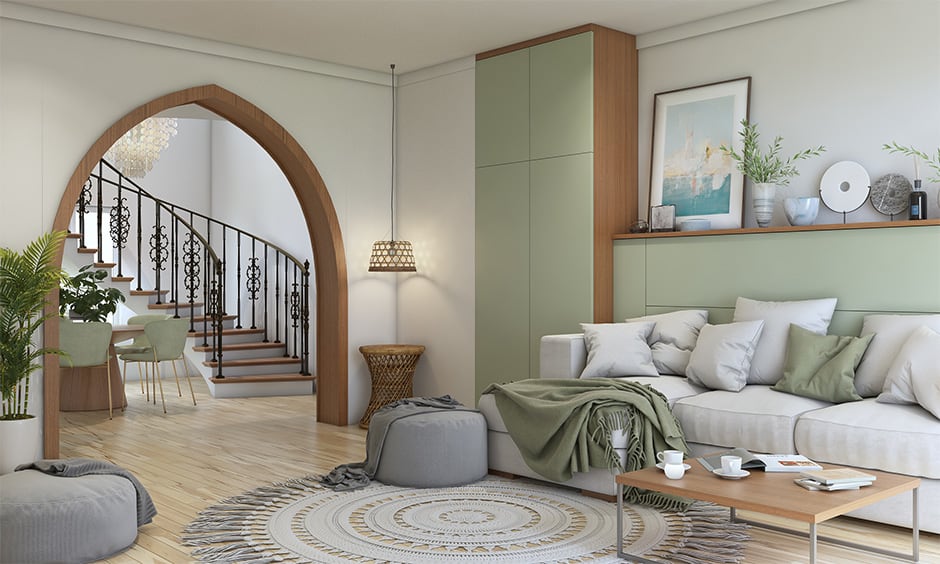
Arches are timeless architectural elements that have been used for centuries to add strength, elegance, and functionality to structures. They distribute weight evenly, allowing for larger spans and enhanced aesthetic appeal.
With various designs and styles, each type of arch serves specific structural and decorative purposes, reflecting the cultural and historical context of its time. In this article, we’ll delve into the different types of arches used in architecture, their unique characteristics, and their significance in creating iconic and durable structures
Let us understand how the different types of arches can be constructed in your houses to make them look more classy and modern.
An arch is a curving entrance in a building that is meant to transfer weight in architecture. Because they can sustain a big mass put on top of them, arches are utilized in structural engineering (a field of civil engineering that deals with massive buildings and similar structures). Arches can be seen over entrances and windows. They’re widely employed in bridge construction.
Arches dramatically emphasize the height of your walls, making any space appear larger. An arch automatically enhances a space, whether it’s in a hallway or a living room, and there are numerous brilliant design decisions you can make to improve this magnificent element stand out even more.
You can add different types of arches to your home. These include lancet arches, segmental arches, Venetian arches, brick arches, or concrete arches.
For better understanding, we have classified the different types of arches into the following categories.
Now let’s take a look at each of these types of arches under these categories.
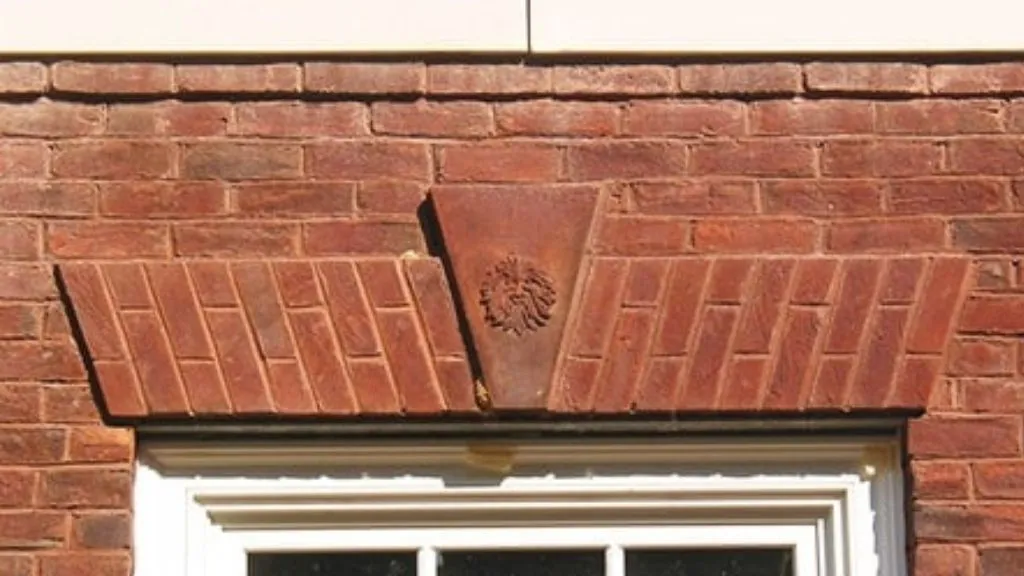
The intrados of a flat arch is flat, at a 60° horizontal angle, and functions as the base of an equilateral triangle with the intrados. Even though the intrados is flat, tiny settlements are normally accommodated by a minor increase in camber of around 10-15mm per metric width of the aperture. Extrados are straight and flat arches, in general, are often employed for lightweights and spans of up to 11 inches.
A flat arch is the weakest type of arch and is commonly used in the building of lightweight constructions.
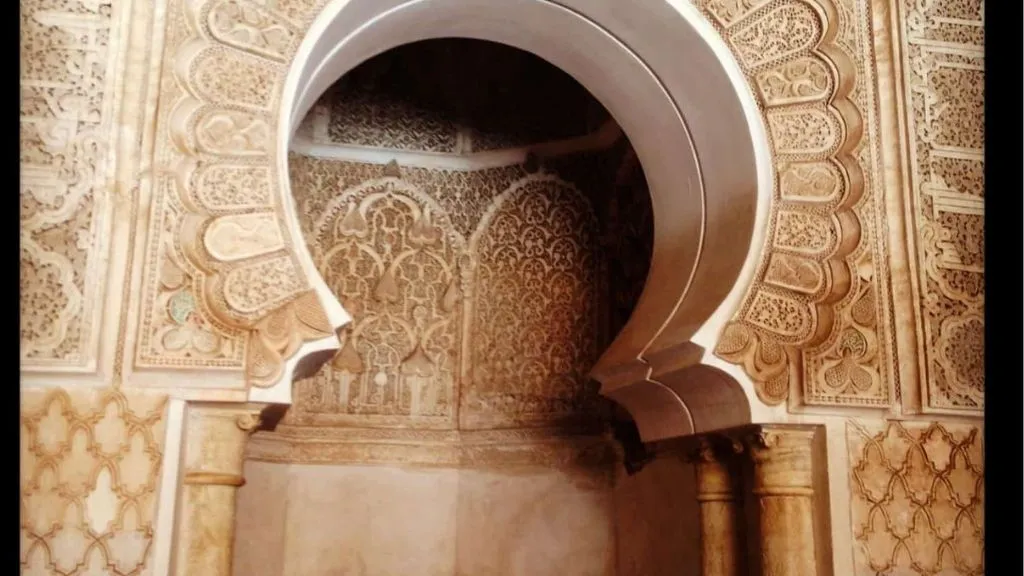
The horseshoe shape arch is named so because of its form, which resembles a horseshoe and curves more than a semicircle. It’s most commonly used for architectural purposes.
Horseshoe arches come in three varieties:
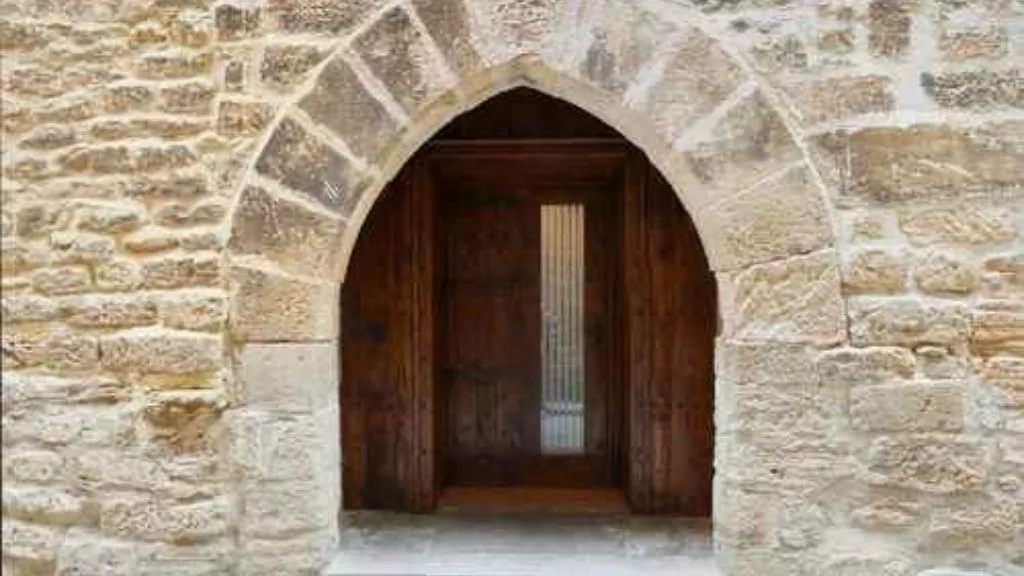
The pointed-shaped arches are also known as gothic arches. Two arcs of the circle meet at the tip of the pointed shape arch, forming a triangle.
Triangle components might be isosceles or equilateral.
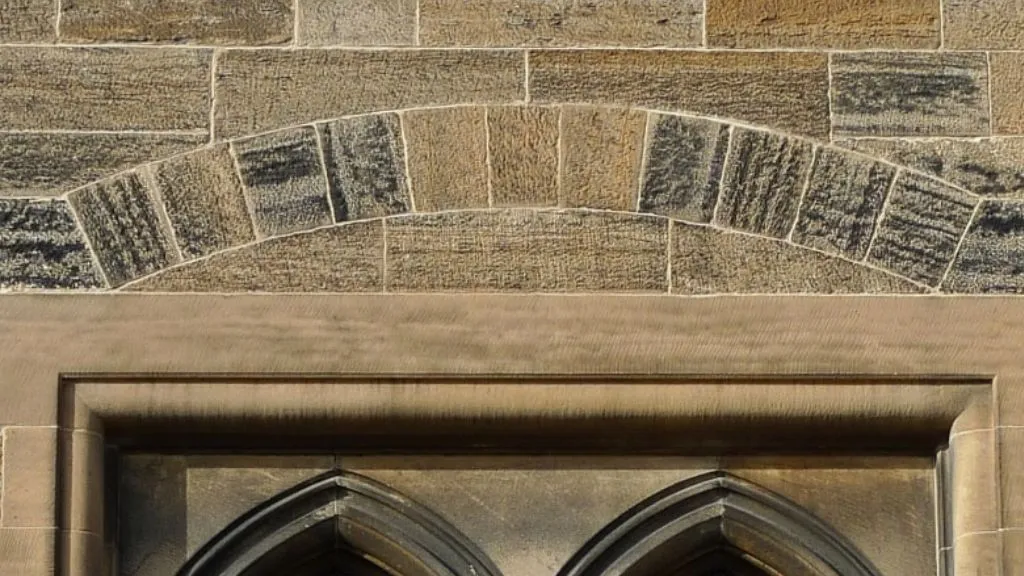
The primary goal of the relieving arch is to provide more support. The concrete elements should be sufficiently absorbed into the endpoints of this arch.
When it comes to relieving the arch, we may quickly repair the deteriorated wooden lintel beam without harming the arch or the structure’s integrity.
To offer extra strength, these types of arches are built on a wooden lintel or atop a flat arch. You may easily replace a decaying wooden lintel with these arches without affecting the structure’s stability.
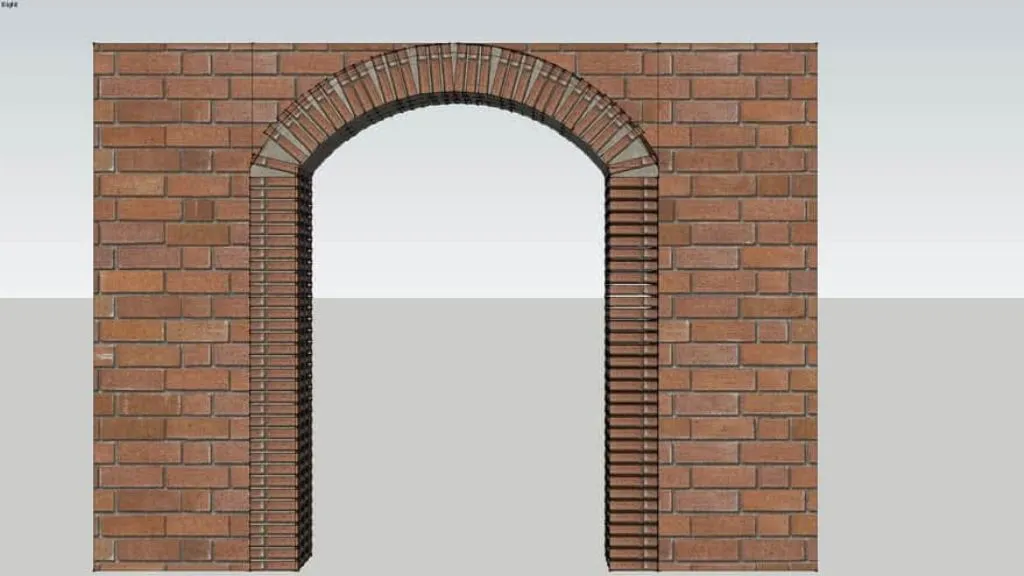
A segmented arch is one with a circular arc that is less than 180 degrees. A Syrian arch is one of the most well-known types of arches. The segmental arch is one of the most durable types of arches, capable of withstanding significant thrust.
The segmental arch was initially created by the Romans. During the twentieth century, this form of purchase was commonly used in the building of residential windows and doors.
The typical form of arch used for structures is the segmental arch, which has the center of the arch under the springing line. The force is transferred in an inclined direction to the abutment in the segmental arch.
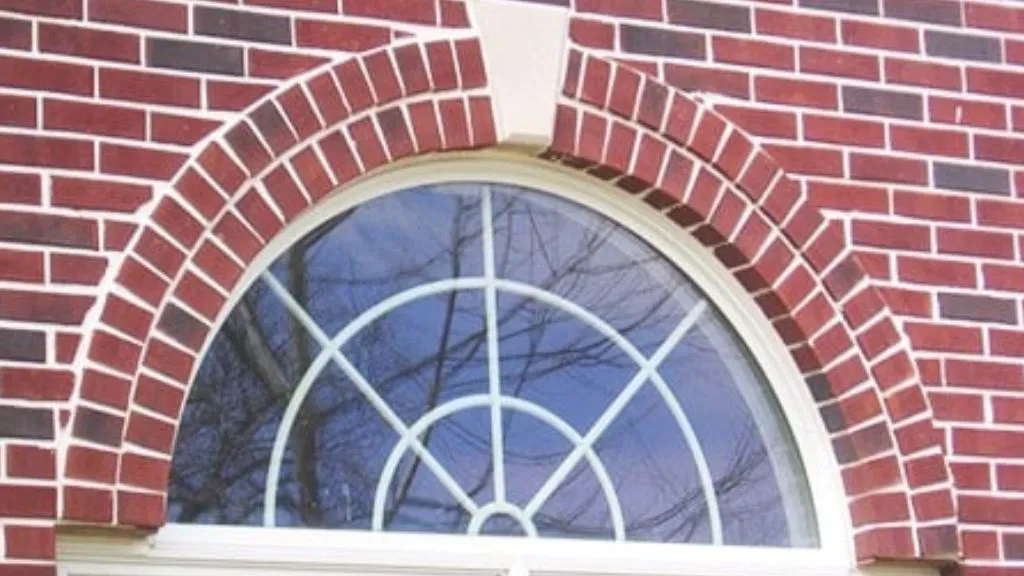
The thrust is carried to the supports in a vertical direction in this form of an arch, which resembles a semi-circle. This occurs because the skewback in this arch is horizontal. It also has a point in the middle that is exactly on the springing line.
The semi-circular arch, also known as the Roman arch, creates a half-circle and is termed a Roman arch as it is a common element of all styles of Roman architecture. It’s a sturdy construction that’s common in aqueducts and bridges, and it looks to be simple to build because each voussoir has the same taper as the one next to it.

The semi-elliptical types of arches are shaped like a semi-ellipse with three or five centers. The basket-handle arch is another term for the semi-elliptical arch.
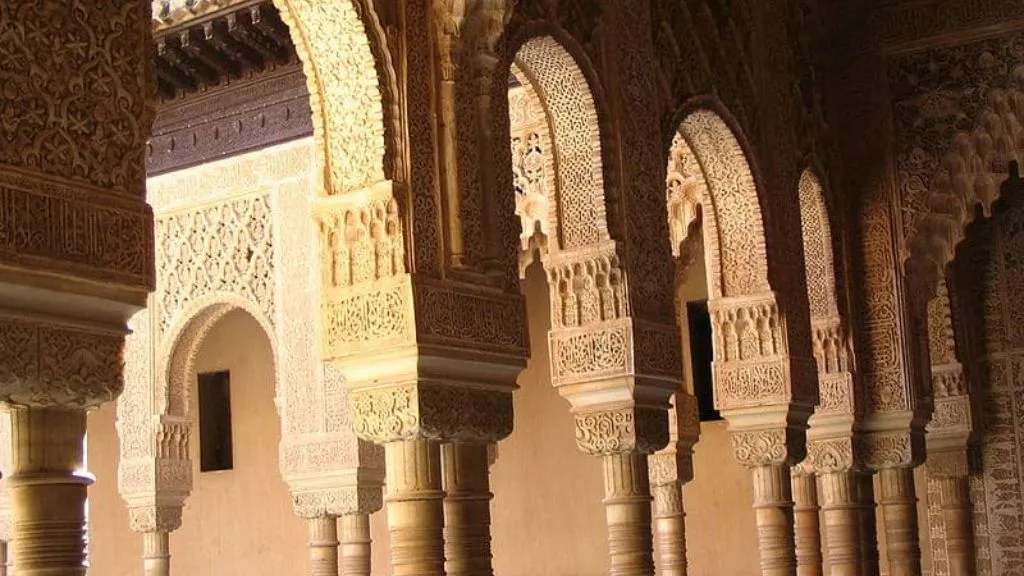
A stilted arch is made up of two vertical parts at the springings of a semi-circular arch. The horizontal line that runs across the tops of the vertical parts is the centroid. The springing line is a substantial distance above the impost in a stilted arch and the space between is filled by a vertical molded or decorative element that is an extension of the intrados, archivolt, and so on.
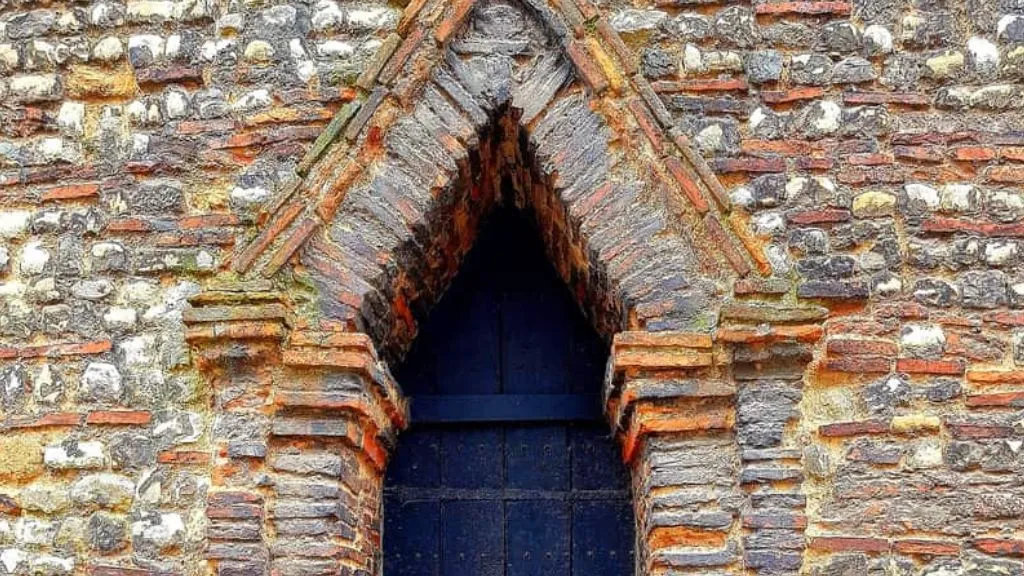
The triangle arch, also known as a Mayan arch, is made up of two extremely huge diagonal stones that support each other to span an entrance. It’s also known as a miter arch.
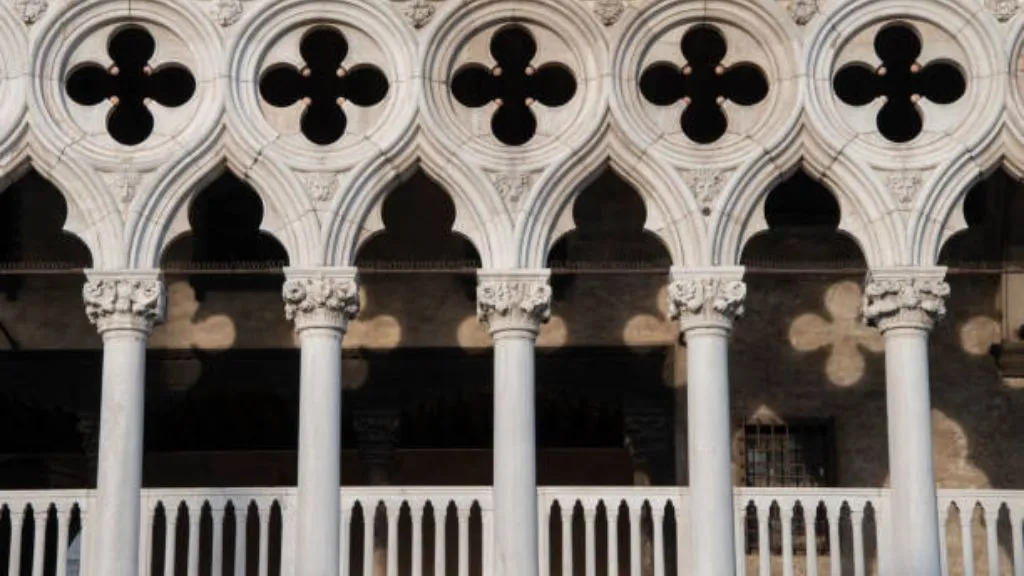
A three-centered arch is exemplified by the Venetian brick arch. It’s also known as a Queen Anne arch, and it’s a classic style with a poor structural foundation.
These types of ornamental arches are usually supported by architectural window posts or brick pillars at the intersection of horizontal and semi-circular portions.
This design may be specified with certainty and requires no extra support thanks to our completely bonded structural block arch system.
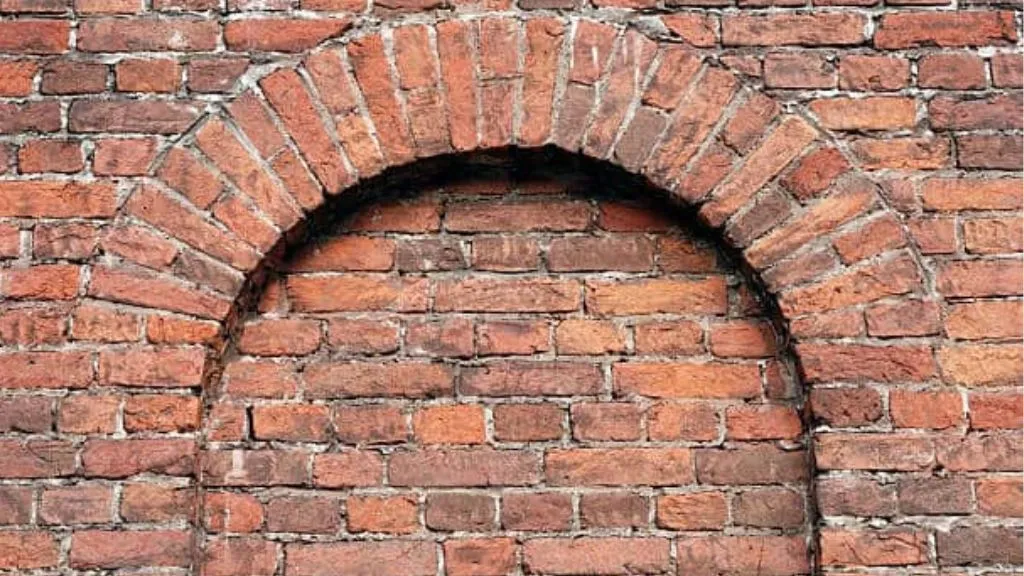
Brick arches are among the most commonly used forms of arches in buildings. This is a form of an arch that was created with traditional bricks. The brick arches are constructed with cement mortar.
There are four different types of brick arches:
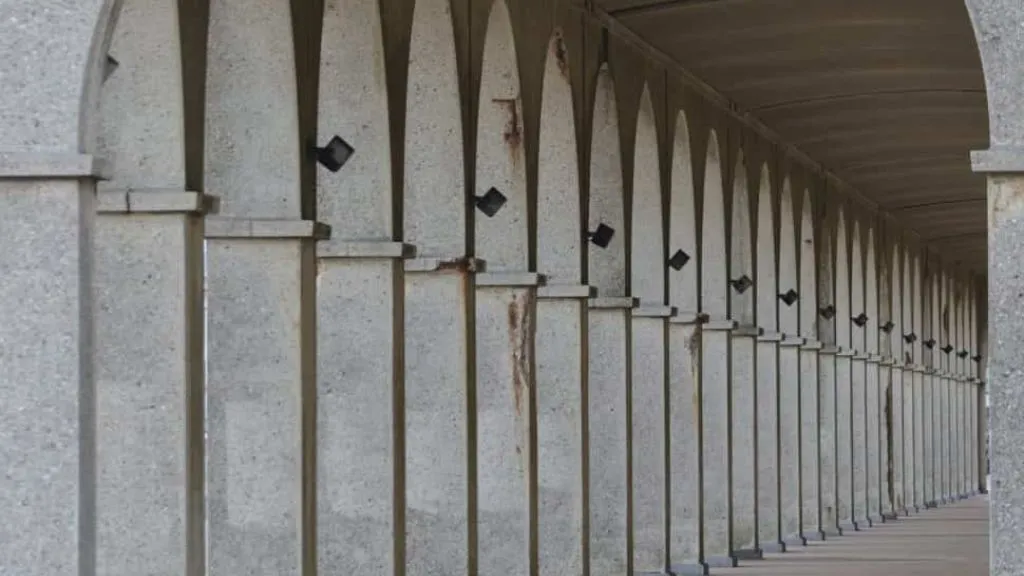
Large arches, such as those that support interstate overpasses, are made of concrete. Because of the high-strength concrete and the steel reinforcement that runs through it, they can hold massive spans. The concrete must be shaped around the rebar and then left to cure for about a month. The end result is a stunning arch.
Concrete blocks are of two variants:
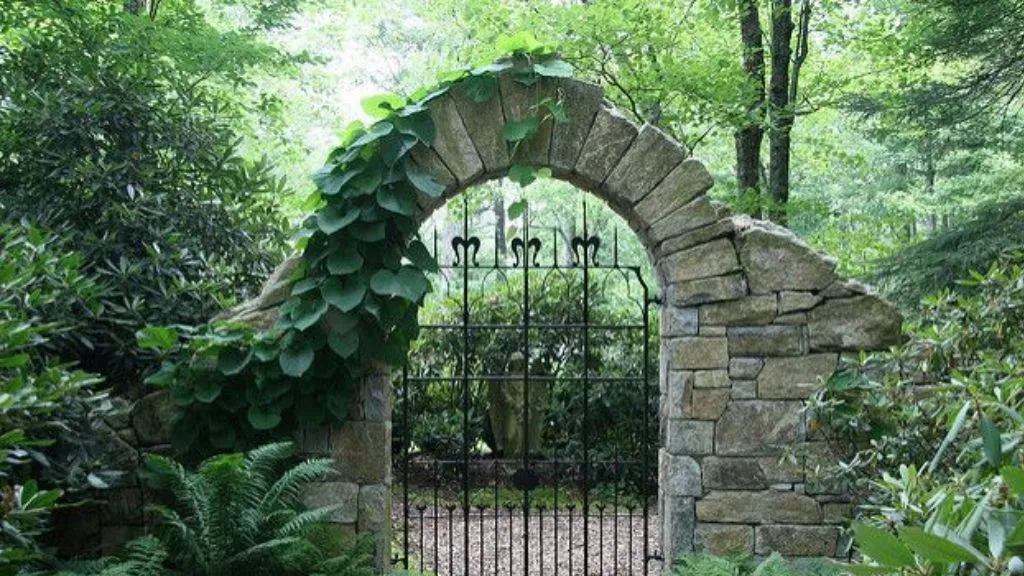
Stone arches are commonly seen in both stone and brick constructions and are used to cover door and window entrances, as well as porches. They’re also used to build highway and railroad bridges and canals across waterways and highways. Long-span stone arches are no longer as common as they once were, with iron and steel having mostly replaced stone.
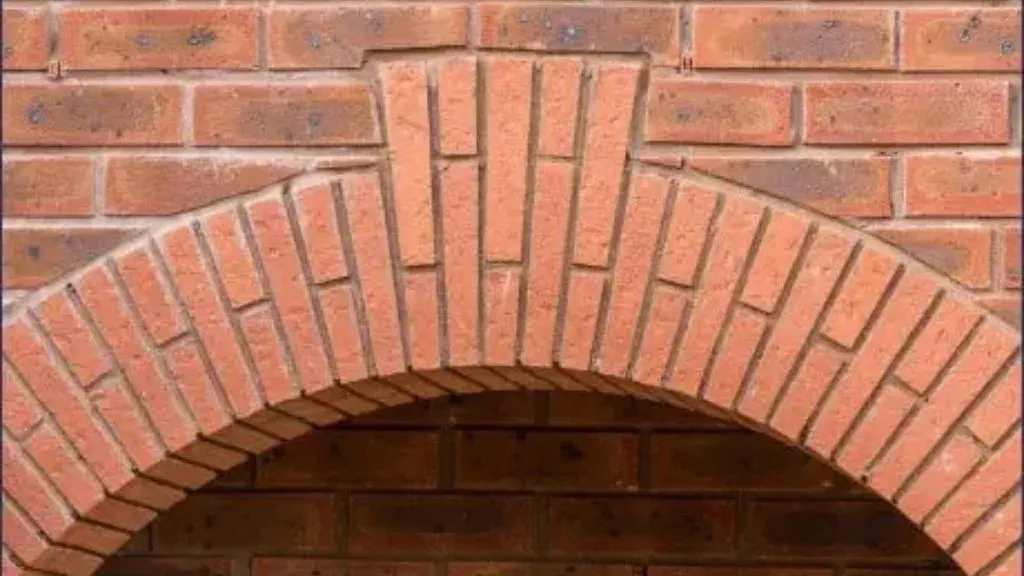
There is just one specific center in one-centered arches. In certain circumstances, a totally circular arch is provided for circular windows, and this is known as a bull’s eye arch.
Flat arches, Semicircular arches, segmental arches, and horseshoe arches are examples of types of arches that fall within the classification of types of arches.
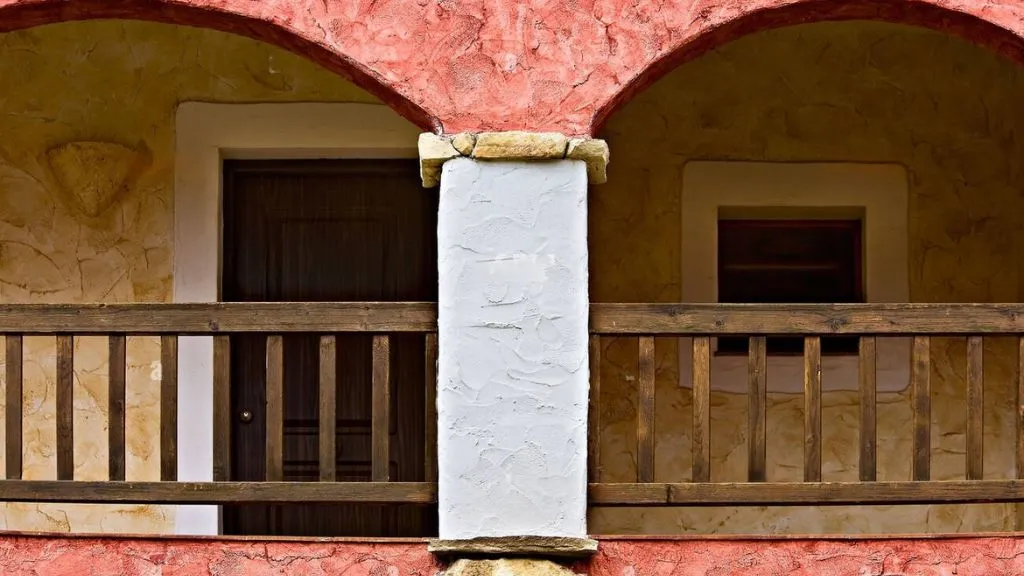
Arches with two centers are known as two-centered arches. The subcategory of two centered arches includes pointed arches, gothic arches, and lancet arches. Semi-elliptical arches are also included in this category.
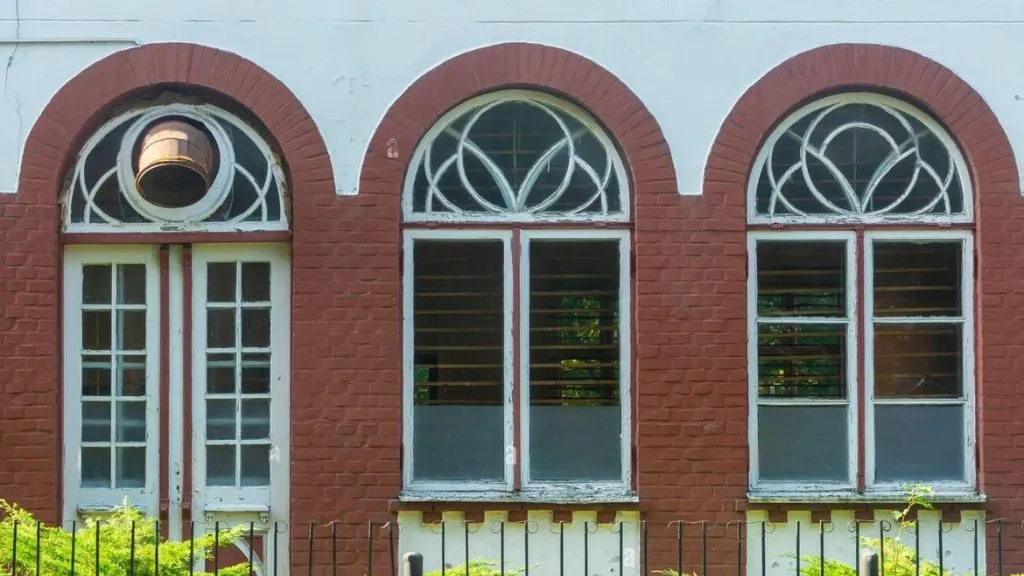
Oval outlines, ellipses, and intricate shapes can be formed by an arch with more than three centers. They’re not as prevalent as they once were, but they’re still required for period restorations and other related undertakings. A three-centered arch, like semi-circular and Gothic arches, may require additional support for the whole thickness of the wall, including the inner leaf. Solid wall lintels or a hollow wall may also be required.
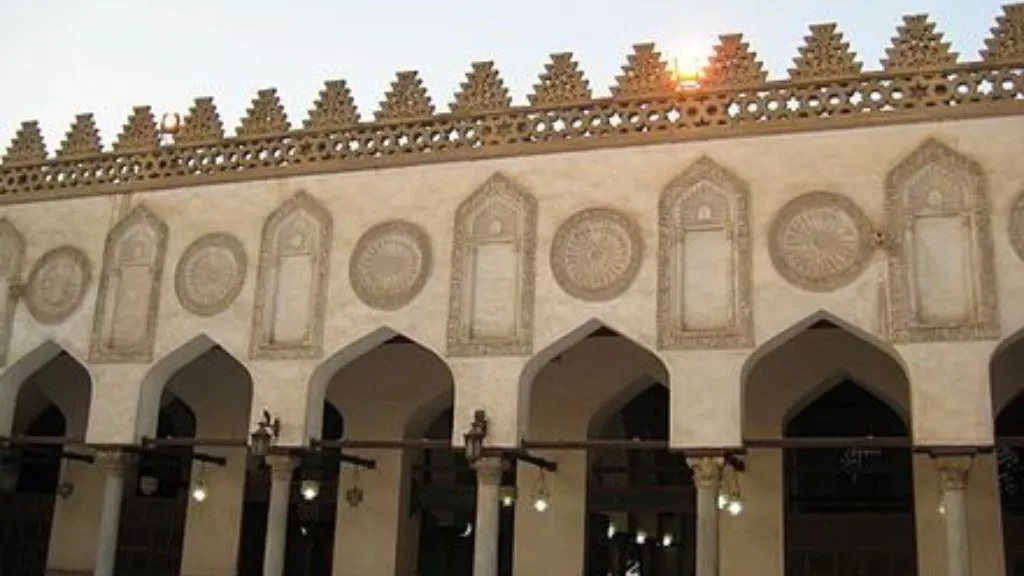
There are four centers in these sorts of arches. Venetian arches are classified as four-center arches since they contain a total of four centers. Tudor also falls within this group.

The five center arches have five centers, which allows for a good semi-elliptical form.
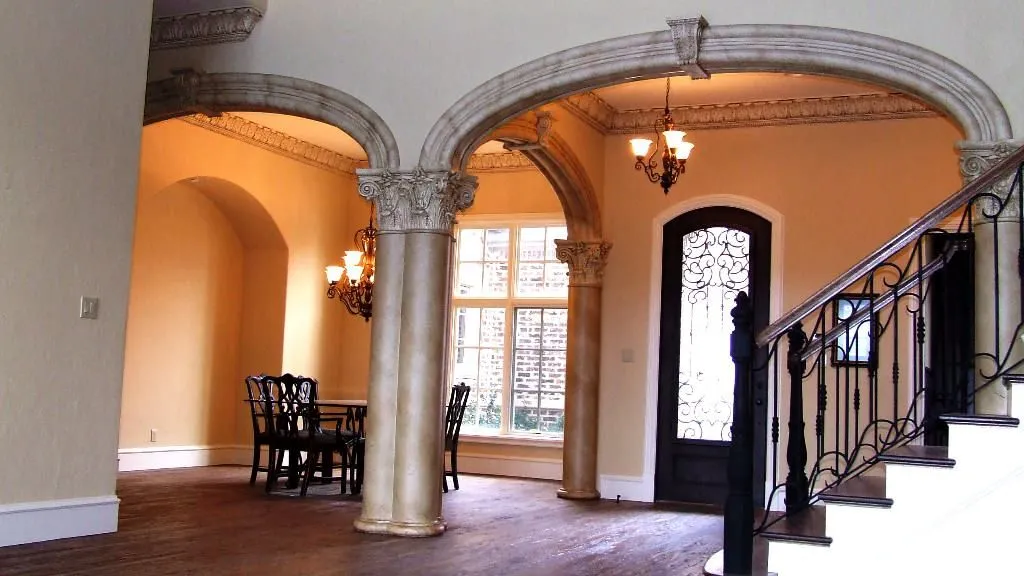
Elliptical arches make up an elliptical curve, which is often not a real ellipse but rather a collection of circular arcs with three or five centers. This means that it has the form of a half-ellipse.
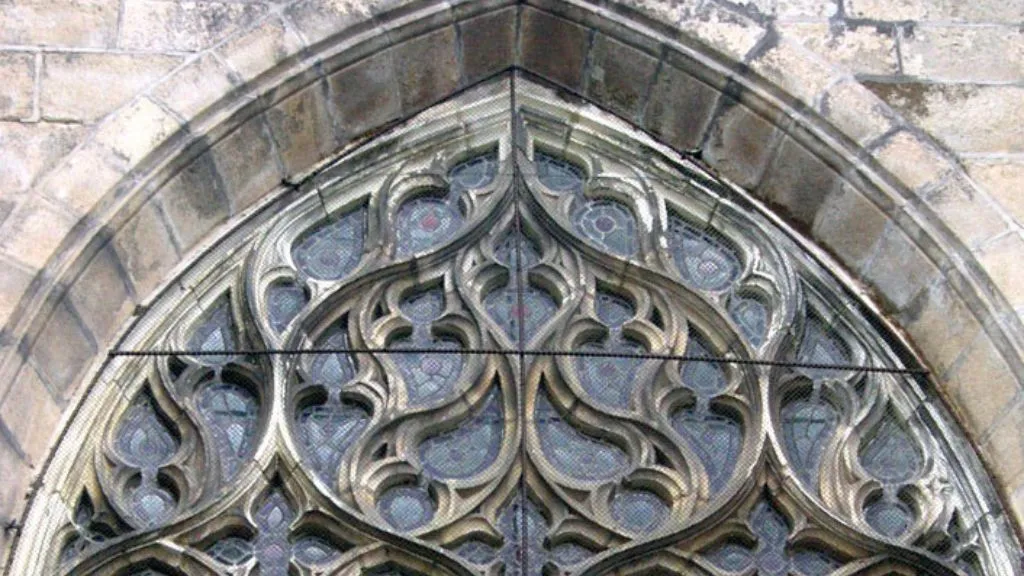
This arch, often known as a pointed arch, is Gothic in design. Because two arcs of circles intersect at the apex, a triangle is produced. The triangle can even be isosceles, in addition to equilateral.
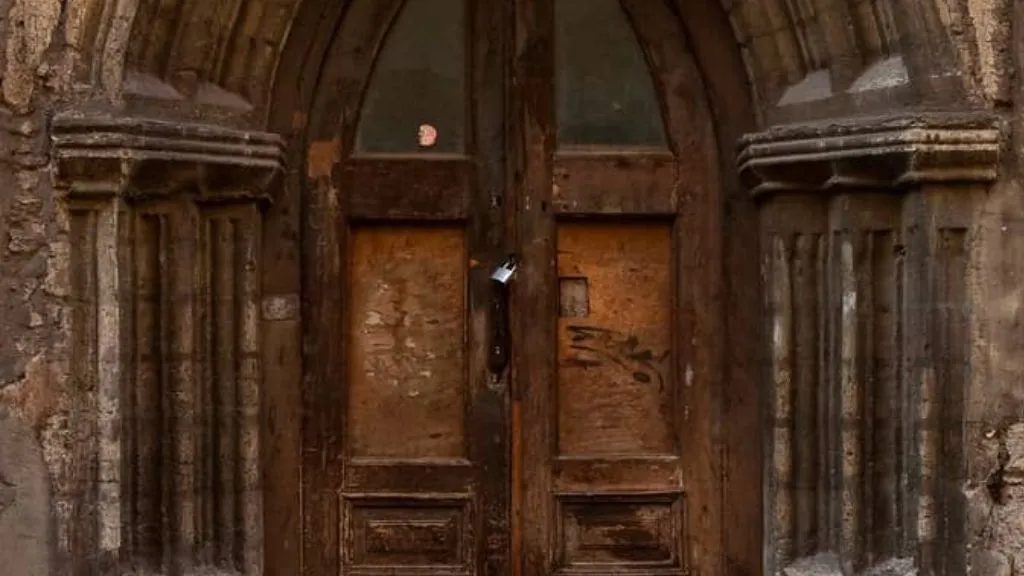
Lancet Arch is a spear-like arch that has two equal-radius centers. An acute arch, a pointed arch, or an ogive are all terms for the curving surface that produces two center points.

The crown of the Venetian arch is deeper than the crown of the springing arch. It is made up of four centers, each of which is placed on the spring line. In other words, during the peak, the band is broader than it is in the spring.
The different types of arches aid in the definition of big spaces without fully obliterating the link between them. As a result, we can sense the boundaries of each place while still obtaining the impression that they combine to form a broader environment.
Arches may be found in a variety of places, including wall niches, entrances, doorways, and furniture. In addition, the use of bold colors that give juxtaposition to the design will serve to highlight the arches, which gives the area a unique character.