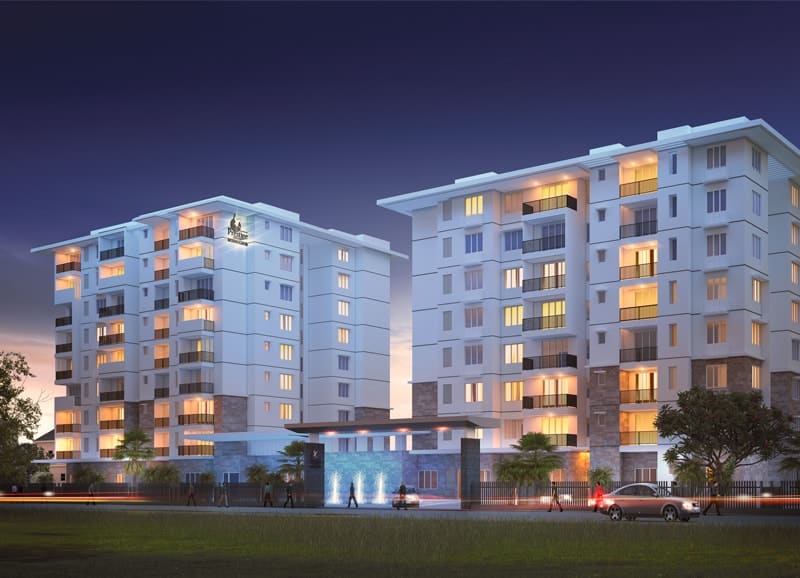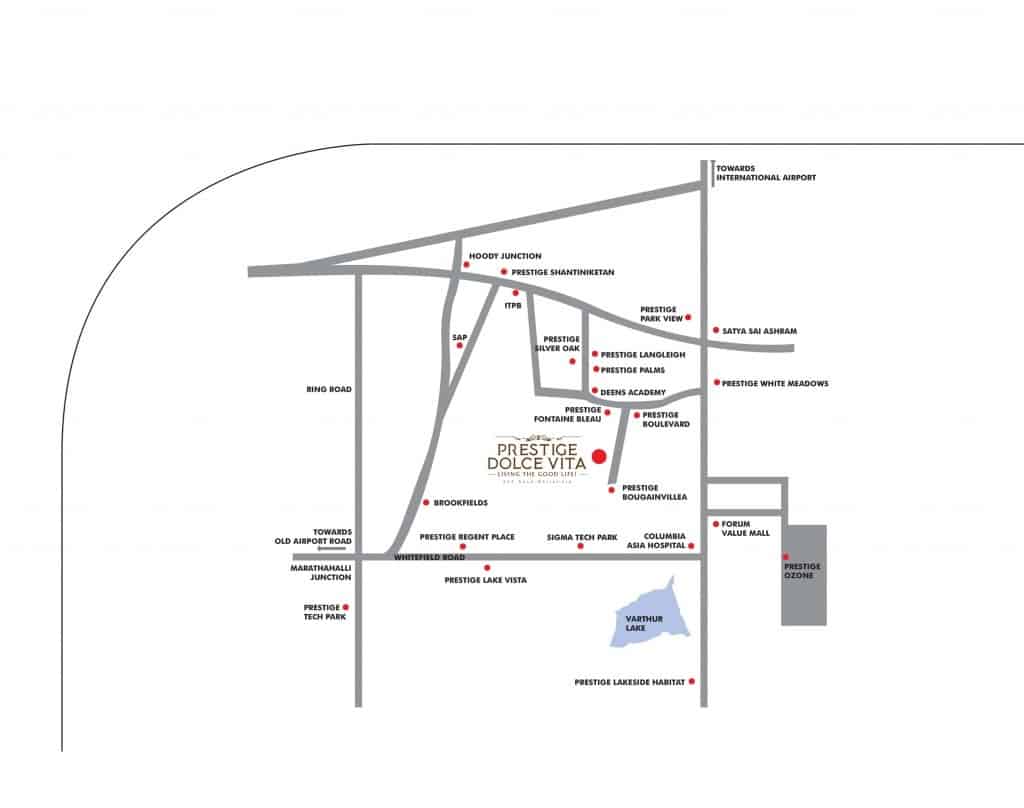Property Geek
We provide the actual and accurate information with unbiased user driven reviews to our viewers, to help them see the best and find the best!
View posts
Prestige Group presents Prestige Dolce Vita, a well-planned project in Karnataka (PRM/KA/RERA/1251/446/PR/171208/002015). Strategically located in the much sought- after Electronic City, Hosur Road, Prestige Dolce Vita is sprawling over 1.36 Acres and houses 66 opulent ready-to-move apartments. This premium residential project, paints the picture of tranquillity in the form of 2 and 3 BHK apartments with 2, 3, bedrooms apartments. Dolce Vita by Prestige at Electronics City, Hosur Road Bangalore has been making headlines in the new project launches for the various meticulously residential options that it provides. A rare combination of lush greenery, good social infrastructure and easy access makes Prestige Dolce Vita is truly unique. Also, don’t forget to submit your details in the ‘Express Interest’ form of this page to get in touch with our 24×7 available executives and to know more about your future dream home, Contact – +91-7304090352 or write an e-mail to [email protected].
The Prestige Dolce Vita offers you ultra-modern yet simple, elegant homes nestled in lap of nature and well-equipped commercial establishments. Prestige Dolce Vita is especially designed to offer experience of serenity, social security and utmost civility within and around the area. One is instantly immersed in the world of calm, as soon as one step inside the high-rise Apartments of Prestige group which never fail to deliver the most challenging model in the simplest way possible. The difference is in the entire look and feel of each Apartment spread out in over 6 acres. Another distinct feature challenging the traditional models is that on one hand it pampers you with all the amenities like clubhouses, supermarket space, opulent swimming pool, commercial destinations, hospitals, banks, schools all within proximity and yet manages to sustain the tranquillity of an ideal house.
Prestige Dolce Vita homes are safe and secure and bring families together because the company knows the value of each and every moment of the lives of the occupants, here you may enjoy a splendid living with the comforts and luxuries that will bring you on a ride of heaven.
Shopping mall, supermarket, local market, schools, hospitals, banks and ATMs are short distance away from these houses. Commuters can be relaxed as this property is only a kilometre away from metro station and even the local bus stop is at a stone’s throw distance.
Key Distances:
Nearby Schools:
Nearby Hospitals:
| 2BHK | 1267 Sq.ft. | 76.65 Lacs |
| 2BHK | 1272 Sq.ft. | 75.68 Lacs |
| 2BHK | 1274 Sq.ft. | 75.80 Lacs |
| 3BHK | 1718 Sq.ft. | 104.79 Lacs |
| 3BHK | 1758 Sq.ft. | 105.48 Lacs |
| 3BHK | 1911 Sq.ft. | 115.61 Lacs |
| 3BHK | 1924 Sq.ft. | 116.40 Lacs |
1. Toilets
2. Kitchen
Vitrified tiled flooring, ceramic tile dado for 2 feet over a granite counter, single bowl single drain steel sink with single lever tap, ceramic tiled flooring and dado for the utility.
3. Internal Doors
4. External Doors And Windows
5. Lobby
6. Lifts
Lifts of Suitable Capacity provided in each Tower
7. Apartment Flooring
8. Painting
9. Security System
10. Structure
11. Additonal Cost
12. Electrical
13. Dg Power
Generator will be provided for all Common Services.

Address: ECC Road, Whitefield, Bangalore
City: Bengaluru, Karnataka
Pincode: 560066
Neighbourhood: Whitefield
Email : [email protected]
Download Prestige Dolce Vita Brochure
M/s RSP, an International Architecture firm are the key designers for Prestige Dolce Vita.
The entire project will be ready for possession in 3 Years from the date of commencement.
• Please identify your Apartment from the available options.
• Fill in the booking application form & provide your KYC documents.
• Pay the initial booking amount of 10% by way of cheque/DD favouring ‘Prestige Estates Projects Limited’ together with the required supporting documents.
• Kindly ensure that you have deducted 1% from the booking amount as TDS before handing it over to the Sales Representative.
On realization of the initial payment of 10% you will be required to issue post-dated cheques (PDCs) for the instalments within 15 days, against which a formal letter of allotment will be issued. Agreements will follow after completion of the allotment process.
On payment of 10% of the sale value and submission of post-dated cheques for the remaining amount, the allotment will be confirmed.
Yes. This offer is applicable for a limited period only.
Yes, we have select Banks/HFIs who will extend loans to customers based on their eligibility criteria.
• BESCOM & BWSSB charges,
• GST,
• Sinking Fund,
• Advance Maintenance Charges,
• Generator Charges,
• Khata Assessment Charges,
• Registration Charges and any other statutory charges
• GST will be collected along with the booking amount and instalments spread till possession
It is the purchaser’s responsibility to ensure timely disbursement of instalments from HFIs and no demand will be made by us to the HFIs for the same. To facilitate smooth payments, customers are required to agree to a pre-determined payment schedule & issue a mandate to the HFI to disburse payments as per the schedule. This will be done via a ‘Mandatory Disbursement Form’.
• A sum of INR 60/per sq. ft. will be charged as the advance maintenance fee for the first year and will be collected at the time of closing of your account. From the second year onwards, maintenance charges will be levied as decided by the Association/Prestige Property Management & Services. All future payments are to be made favouring the Property Management Company.
• An additional sum of INR 60/per sq. ft. corresponding to the super built area will be collected as sinking fund. This amount will be deposited in an Escrow account and the accruals will be used for major expenditure.
The Schedule of payment is on a time bound basis. Instalments are to be paid by way of post-dated cheques which is a pre-condition of the allotment. In case of a home loan, these PDCs are held with Prestige as collateral & returned at the time of possession.
In case if you do wish to cancel after booking, 2% of the sale value will be forfeited as cancellation fee if done before the Agreements have been signed, and 10% of the sale value will be forfeited after agreements are executed. The balance will be returned (subject to statutory deductions, if any) without interest.
Construction is tentatively scheduled to commence by March 2018, and your new home will welcome you from March 2021 onwards.
The specifications and designs have been carefully worked out. Considering the number of apartments and the delivery date, customization will not be possible in the collective interest of the purchasers.
The specifications and designs have been carefully worked out. Considering the number of apartments and the delivery date, customization will not be possible in the collective interest of the purchasers.
The Agreements that need to be signed is ‘Agreement to Sell’, followed by a Sale Deed upon completion of the development.
Registration will be done only on completion of the development and on payment of the entire sale consideration including the additional charges. Registration will be facilitated by us through an advocate appointed by Prestige.
Assignment can be done only after the Agreements are executed, PDCs received and 5 instalments paid by the original customer only. Customers who have no dues can assign the units by paying the transfer fee as applicable. The customer needs to submit the documents along with an NOC from the Bank/Housing Finance Institution (HFI) in case they have obtained any loan. The buyer needs to comply with the terms & conditions of the principal agreement.
Prestige will pay 9%* per annum on the amount collected which will be clearly brought out in the agreements (*Conditions apply).
Dolce Vita will have a Children’s Play Area, and a Clubhouse that will be equipped with a Gymnasium, Health Club for Men & Women, a Swimming Pool, and Table Tennis.
Car parking space is provided for every apartment.