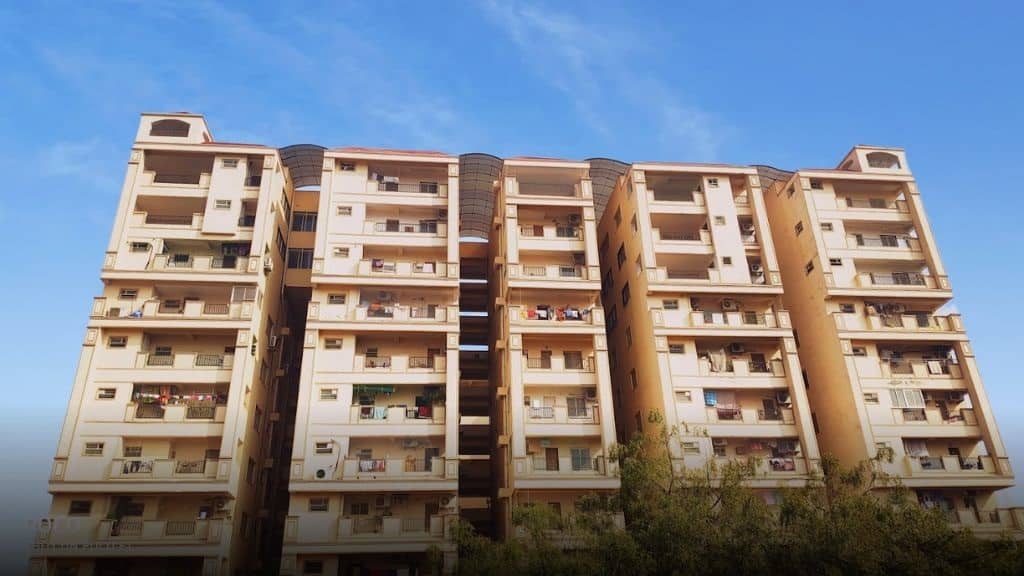Property Geek
We provide the actual and accurate information with unbiased user driven reviews to our viewers, to help them see the best and find the best!
View posts
Alekhya Towers, located in LB Nagar, NH 9, Hyderabad, is a well-planned project that offers a unique living experience. The property is part of a sprawling integrated township that spans 10 acres and boasts 182 units designed with modern lifestyles in mind. The units are available at prices ranging from Rs. 72.0 lac to 1.0 cr.
This residential property is a marvel of architecture and design, with the units in a ready-to-move state. The flats are available in 2 BHK (1425.0 sq. ft. – 1425.0 sq. ft.) and 3 BHK (1900.0 sq. ft. – 1900.0 sq. ft.) sizes, ensuring a spacious and comfortable living experience. The project consists of one tower, carefully constructed to provide complete satisfaction. The project was officially launched on 01 October 2011, with possession granted on 01 August 2014.
Alekhya Towers has received its commencement certificate and occupancy certificate. It was built by renowned builder Alekhya Homes, ensuring the highest standards of quality. Alekhya Towers offers premium amenities, including flower gardens, a jogging and strolling track, visitor parking, security, reserved parking, a gymnasium, a swimming pool, a clubhouse, a lift, and power backup. The address of this famous project is Alekhya Towers, Srinivasa Gayatri Nagar, Hyderabad, Telangana, with a pin code of 500074. With all modern conveniences at your disposal, Alekhya Towers promises a quality living experience.
| Unit Type | Unit Size |
| 2 BHK | 1400 |
| 2 BHK | 1425 |
| 3 BHK | 1500 |
| 3 BHK | 1900 |
Alekhya Towers, Srinivasa Gayatri Nagar, Hyderabad, Telangana, 500074
The RCC frame used in this construction is designed to resist earthquakes and incorporates concrete of varying grades, including M35, M25, and M20. The structure also uses TMT steel of high quality.
The exterior walls of the building are constructed using 9 clay bricks and cement mortar plastering. Similarly, the interior walls consist of 4 and a half clay bricks with cement mortar plastering.
The door frame is made of teak wood and the door itself consists of a skin molded shutter with a polished finish. The flush shutter has a paint finish.
The frame of the window is made of aluminum, and for safety purposes, it is equipped with either MS or aluminum safety grills. The glass used for the window is float glass.
The rooms of the building have vitrified tiles as flooring. The bathrooms are covered with ceramic tiles, while the common areas are fitted with marble.
The kitchen platform is made of black granite, and the walls above the platform are covered with ceramic tiles up to a height of 2 feet. The sink used in the kitchen is made of stainless steel. Additionally, the kitchen is equipped with provisions for a cooking gas pipeline connection, a dishwasher/washing machine, and a water purifier.
The wiring used in the building is certified ISI copper wire, such as Finecab or an equivalent brand. The switches used are modular, such as Anchor, Siemens, or an equivalent brand. For safety purposes, the building is equipped with double shutter boards for MCBs and DB provisions, such as Havell or an equivalent brand.
The bedrooms are equipped with air conditioner points, and the bedrooms and hall have provisions for telephone connections. The building has intercom facilities from the main gate to the flat and between flats. Additionally, the building has provisions for HD cable TV and high-speed internet connections.
The building has a 3-phase LT electricity connection for main power supply. Backup power is available for 100 percent of the lifts, lobbies, staircases, and common areas. However, the backup power supply to flats is limited.
| Unit Type | Approx. All-Inclusive Price |
| 2 BHK | Price Upon Request |
| 3 BHK | Price Upon Request |
| Tentative Approximate All-Inclusive Prices comprise-
Basic Unit Cost, Car Parking Charges, GST, Club House Charges, Legal Charges Maintenance Deposit, BWSSB & BESCOM Charges Prices are not inclusive of preferred Location Charges Franking Charges, Stamp duty, and Property Registration Charge Extra per the Govt Norms. |
|
Alekhya Constructions Limited (ACL) is a closely-held company incorporated under The Companies Act in 1994. Initially known as Alekhya Foods Limited, the company specializes in constructing residential and commercial buildings in Hyderabad. Over the past decade, the company has successfully developed and constructed landmark buildings, with a focus on high-quality construction and timely delivery. At Alekhya, they aim not only to build your home or office but also to earn your trust and confidence.
The nearest metro station to Alekhya Towers is located 1.28 kilometers away.
Alekhya Towers has been approved under the Pradhan Mantri Awas Yojana (PMAY).
Alekhya Towers provides 72.00% of open space.