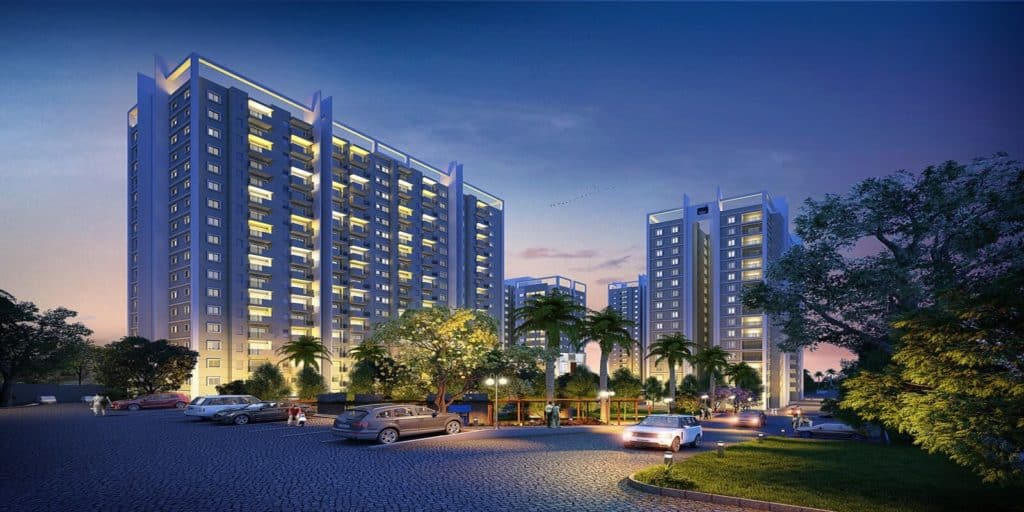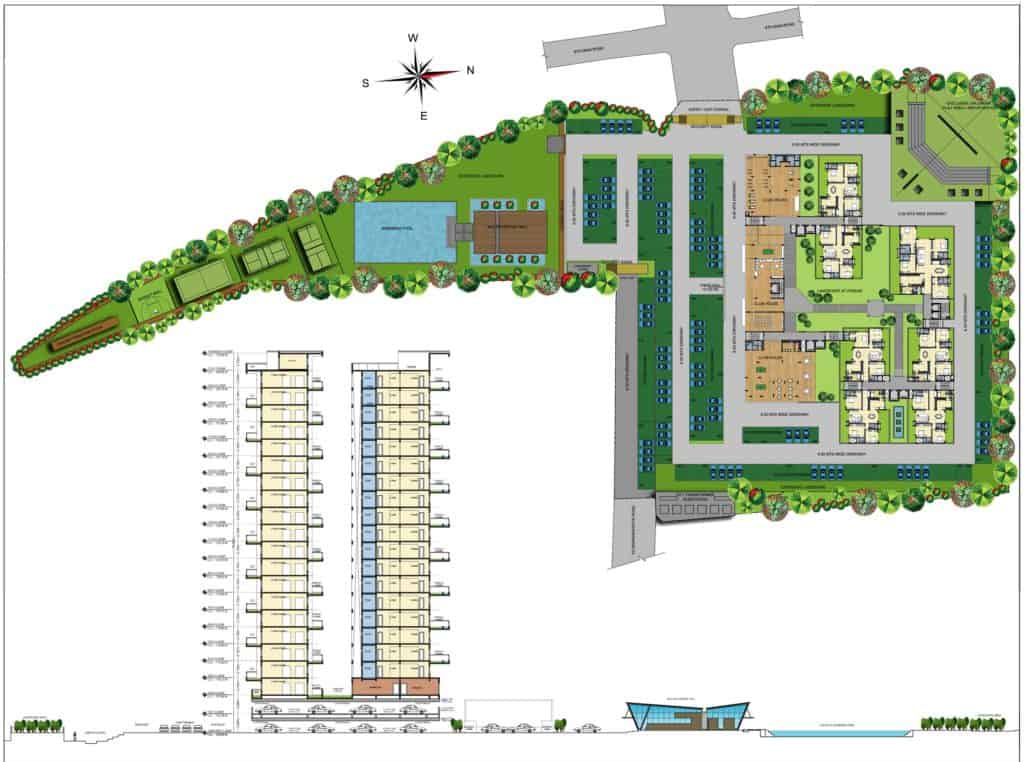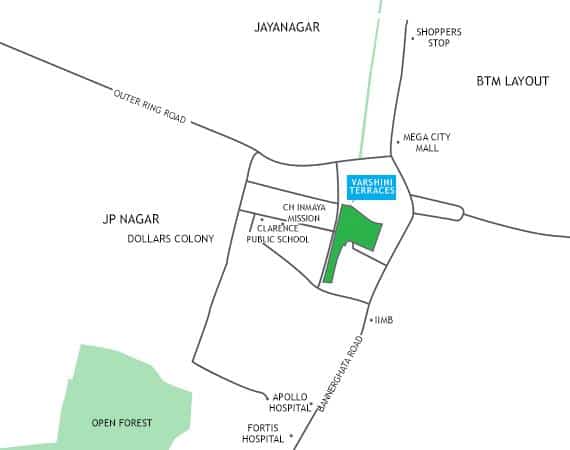Property Geek
We provide the actual and accurate information with unbiased user driven reviews to our viewers, to help them see the best and find the best!
View posts
A brand new residential development project launches in JP Nagar, Bannerghatta Road, Bangalore, Vaishnavi Terraces is everything you would have ever wanted your dream home to look like.
With spacious open-floor apartment houses surrounded by beautifully landscaped gardens, Terraces will ensure that you and your loved one are always in close touch with nature.
Featuring a luxurious home with top-notch amenities and facilities, Vaishnavi Terraces is also tastefully located right at the crux of JP Nagar Bannerghatta Road. Its strategic placement offers seamless connectivity and accessibility to most areas of South Bangalore.
The builder of the project, Vaishnavi Group, is a well-known name in the Bengaluru construction market and with this project, they are yet again committed to delivering excellence and quality.
The range of amenities one can indulge in and enjoy at Vaishnavi Terraces include a fully equipped clubhouse, health center, gymnasium, swimming pool, recreation rooms, outdoor sports courts, children’s play area, party hall, and much more. Vaishnavi Terraces also takes good care of your security with its 24×7, highly meticulous security system.
1. Project’s Total Land Area: 3 Acres
2. Total Number of Units: 250
3. Unit Size Variants: 3 & 4 BHKs
4. Towers and Blocks: 4 blocks configured as G + 26 Floors
5. Possession Offered: Ready for possession!
| Indoor Games Room | Gymnasium | Clubhouse |
| Outdoor Sport’s Courts | Health Center | Jogging Track |
| State Of The Art Security Systems | Children’s Play Area | Recreation Rooms |
| Landscaped Gardens | Media Room | Amphitheatre & Retail Spaces |
1. Tastefully located near prominent areas of South Bangalore like JP Nagar, Bannerghatta Road, BTM Layout, NICE Junction, Jayanagar which will offer greater accessibility and convenience
2. Multiple upcoming metro stations in the vicinity of the project
3. In proximity to the existing community living residencies as well as hospitals, multiple schools, and other establishments providing access to day-to-day needs
4. South Bangalore is highly sought after for personal as well as investment purposes due to the strategic location
5. Vaishnavi group’s brand name and reliability is offered in a well-developed area with easy access to amenities at competitive prices even for luxurious living standards
1. Severe traffic blocking and infamous Bengaluru traffic jams could be encountered during peak hours while accessing various other parts of the city
| Unit Type | Unit Size (sq. Ft.) | Tentative All Inclusive-Price |
| 3 BHK | 2400 | Rs. 3 Crore Onwards |
| 4 BHK | 4400 | Rs. 5 Crore Onwards |
The above prices include the following.
The above price excludes the following.
Structure
1. RCC framed earthquake resistant structure
2. All exterior as well as interior walls made with solid concrete block masonry
Flooring
1. Classic vitrified tiles in the living area, bedrooms, and dining
2. Anti-skid ceramic tiles in the foyer, bathrooms, balcony
Doors
1. Main Door of each unit: Premium, Teak wood frame + flush shutter with SS finish hardware
2. Door frames as well as flush shutters finished with melamine polish
3. All internal doors made in a hardwood frame and flush shutters with paint finish + SS finish hardware.
Plumbing and Sanitary
1. Premium quality sanitary fittings and CP fittings
2. Rainwater harvesting drain pipes included
Security
1. Lifts of suitable size in every block
2. Biometric enabled premium-make Yale/ Samsung main door lock
3. 24×7 security with intercom facility
4. CCTV cameras at all strategic points
Electrical
1. Grid Power from BESCOM for each unit
2. Premium quality modular switch fittings
3. Copper electrical wiring all throughout via concealed conduits.


Download Vaishnavi Terraces Floor Plan
Vaishnavi Terraces, Bannerghatta Main Road, Dollars Colony, Phase 4, J P Nagar, Dollars Colony, Phase 4, JP Nagar, Bengaluru, Karnataka 560076
Download Vaishnavi Terraces Brochuer
The price of a 3BHK home of 2400 sq ft in Vaishnavi Terraces is priced at Rs. 3 crores rupees onwards. A 4 BHK of 4400 sq. ft, on the other hand, is priced at Rs. 5 crores. The prices mentioned are approximately all-inclusive.
Vaishnavi Terraces, the luxurious apartment development project is located in JP Nagar, South Bangalore.
Vega City Mall is in close proximity to Vaishnavi Terraces.
The Vaishnavi Group is an established Bangalore-based developer and has already made a name for itself on the residential as well as commercial property segment. The builders are known for creating immaculate projects and deals that create wealth for their customers through steady appreciation triggered by ideal location, quality construction, and overall aesthetics.
The Vaishnavi group is in fact an alliance of seasoned companies that have, since 1998, collectively handled multiple aspects of real estate development across Bangalore. From sourcing legally unencumbered land, raising capital; to planning, civil, structural, architectural design, the Vaishnavi group knows how to take construction and building of mid-range and luxury properties to a whole new level.
As a brand, the Vaishnavi group has always taken strategic decisions while basing the focus on their vast competence of creating a niche ultra-luxury segment. As a result, hence, the group now proudly has a line-up of impressive and unique projects in the pipeline to offer to valued customers.
The Vaishnavi Group, the residential market alone, has already successfully completed and delivered 22 projects, has 7 ongoing projects, and even has 2 upcoming projects in the pipeline.