Property Geek
We provide the actual and accurate information with unbiased user driven reviews to our viewers, to help them see the best and find the best!
View posts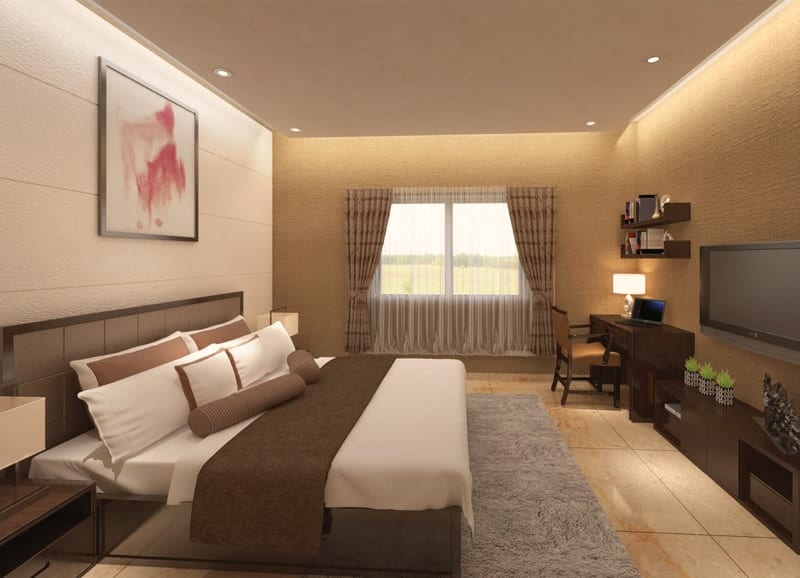
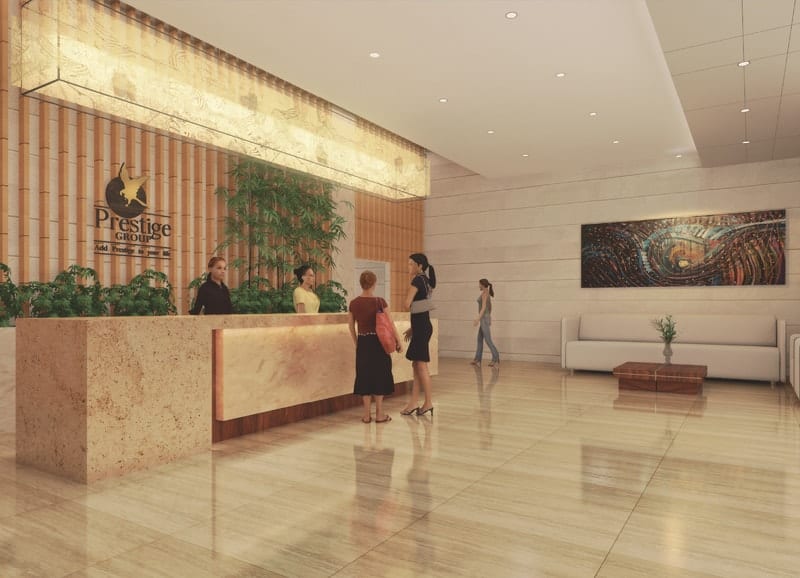
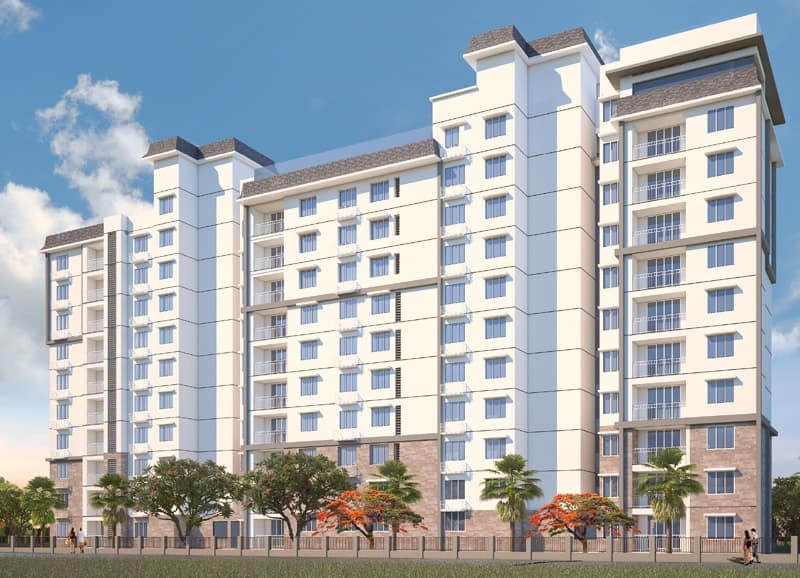
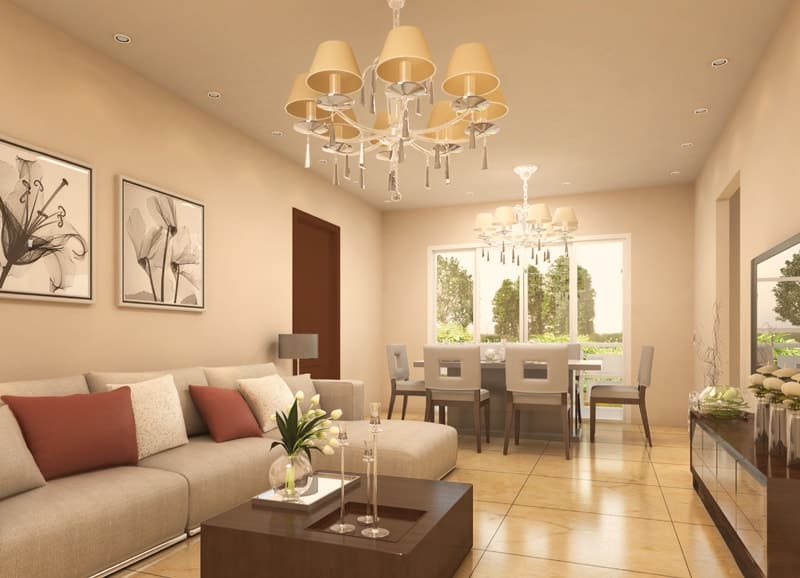
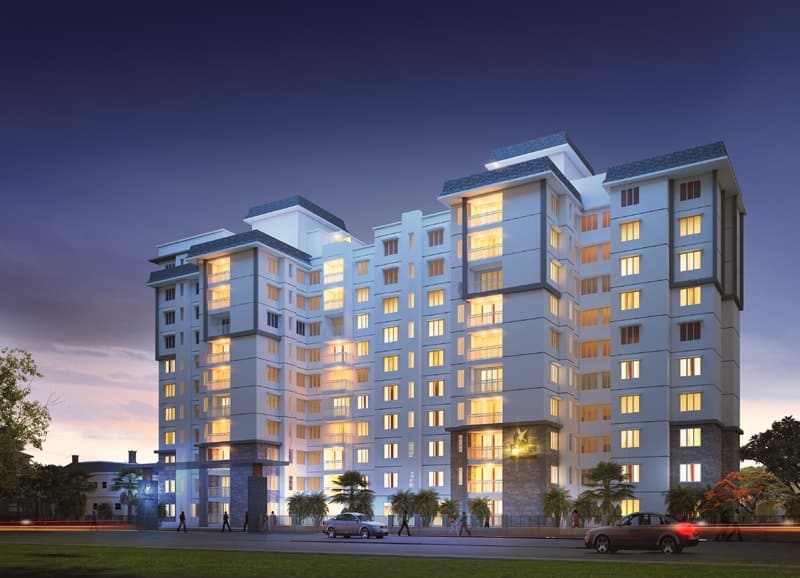
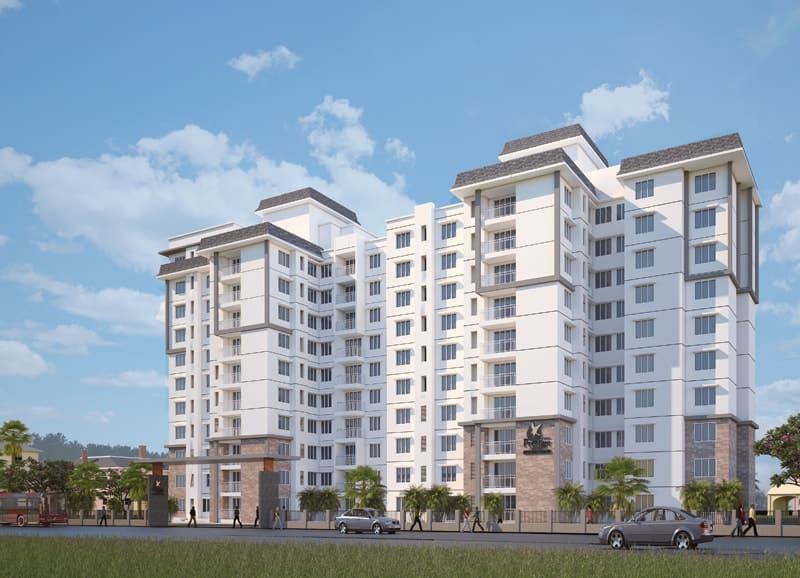
Previous image
Next image
Prestige Group presents Prestige Fontaine Bleau, a well-planned project in Eastern Bengaluru (RERA No.- PRM/KA/RERA/1251/446/PR/171223/002017) strategically located in the much sought- after, northern eastern part of Bengaluru . Prestige Fontaine Bleau is sprawling over 1.05 Acres and houses 2 and 3 BHK opulent active, ready-to-move Apartments. This newly launched residential project, paints the picture of tranquillity in form of ready-to-move Apartments. A rare combination of lush greenery, good social infrastructure and easy access makes Prestige Fontaine Bleau truly unique unlike its counterparts. Also, don’t forget to submit your details in the ‘Express Interest’ form of this page to get in touch with our 24×7 available executives and to know more about your future dream home, Contact – +91-7304090352 or write an e-mail to [email protected]
Prestige Fontaine Bleau brings to you spectacular views of the world with an array of world-class luxuries. Homes where modern architecture merges seamlessly with the natural landscape. With state of-the-art lifestyle features, panoramic views, car parking, elegant club house and separate swimming pool for kids, grand living spaces. Here you can enjoy plethora of amenities including a clubhouse, sporting facilities and all that you need to make your life gratifying. Prestige Fontaine Bleau is an under construction project, possession of the project will be given by March 2021. Inside, signature stone and granite highlights will welcome you to relaxed luxury lifestyle that is part of your new home. These connections to nature ground the building within its context and create a striking entry statement for residents and guests to meet.
Prestige Fontaine Bleau is a place which has seamless connectivity via Road and Railways. Surrounded by greenery, this real estate project at ECC Road, Whitefield by Prestige Group redefines luxury for Whitefield’s residential real estate having ample of space for all recreational activities and also low level of pollution due to its proximity with nature. It is surrounded to HBR layout and HRBR layout.
Situated in the east of Bangalore, Whitefield is one of the most prominent IT destinations in Karnataka. The area is observing a tremendous growth in terms of the commercial and residential real estate. With many schools, healthcare facilities, malls, restaurants, and markets in the vicinity, it is a self-sufficient residential and commercial locality. Due to the excellent connectivity, numerous housing options, and state-of-the-art infrastructure, it is one of the most preferred investment options.
Key Distances:
Neighbourhood:
Nearby Hospitals:
Schools Nearby:
Nearby Shopping Centres:
Nearby It Par:
FOR 1 BHK – 1 Bedroom, 1 Balcony, 1 Bathroom
FOR 2 BHK – 2 Bedroom, 1 Balcony, 2 Bathroom
FOR 2 BHK – 2 Bedroom, 1 Balcony, 2 Bathroom
FOR 2 BHK – 2 Bedroom, 2 Bathroom
FOR 3 BHK – 3 Bedrooms, 1 Balcony, 2 Bathroom
FOR 3 BHK – 3 Bedrooms, 1 Balcony, 3 Bathroom
FOR 3 BHK – 3 Bedrooms, 1 Balcony, 3 Bathroom
1. Toilets
2. Kitchen
3. Internal Doors
4. External Doors And Windows
5. Lobby
6. Lifts
Lifts of Suitable Capacity provided in each tower
7. Apartment Flooring
8. Painting
9. Security System
Security cabins at all entrances and exits with CCTV coverage
10. Structure:
11. Dg Power:
Generator will be provided for all Common Services
12. Electrical:
13: Additional Cost:
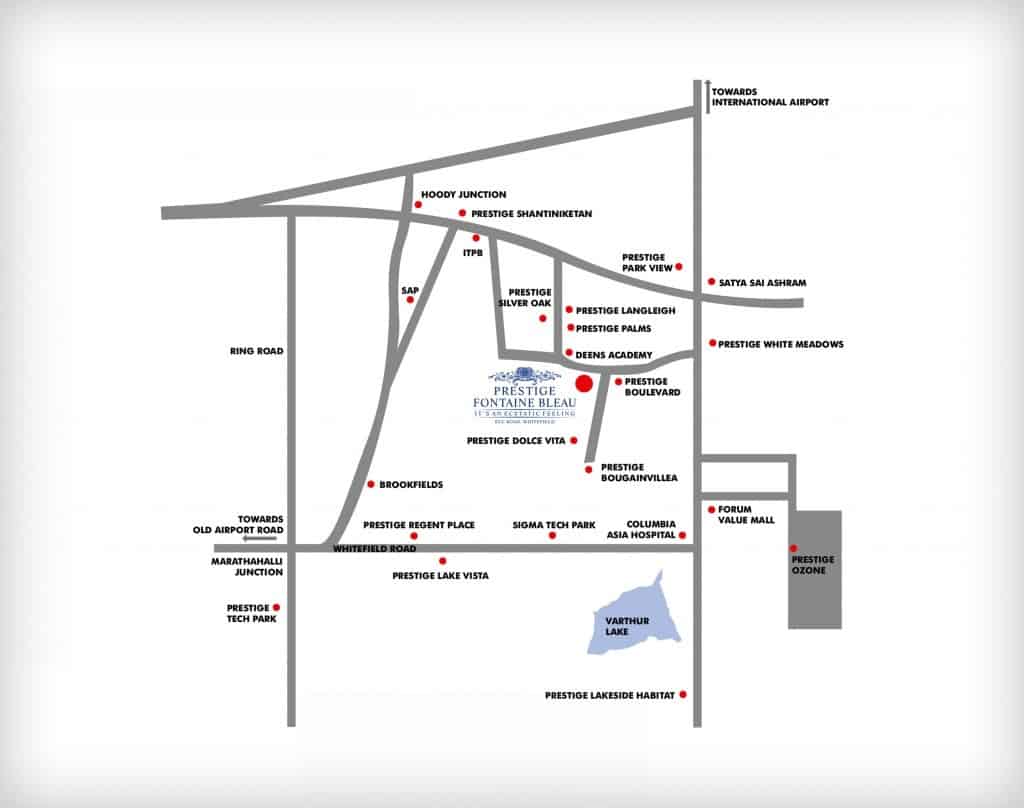
Address: Pattandur Agrahara,ECC Road, Whitefield,
City: Bengaluru, Karnataka
Pincode: 560066
Email : [email protected]
Download Prestige Fontaine Bleau Apartment Brochure
M/s RSP, an International Architecture firm are the key designers for Prestige Fontaine Bleau.
The entire project will be ready for possession in 3 Years from the date of commencement.
• Please identify your Apartment from the available options.
• Fill in the booking application form & provide your KYC documents.
• Pay the initial booking amount of 10% by way of cheque/DD favouring ‘Prestige Estates Projects Limited’ together with the required supporting documents.
• Kindly ensure that you have deducted 1% from the booking amount as TDS before handing it over to the Sales Representative.
On realization of the initial payment of 10% you will be required to issue post-dated cheques (PDCs) for the instalments within 15 days, against which a formal letter of allotment will be issued. Agreements will follow after completion of the allotment process.
On payment of 10% of the sale value and submission of post-dated cheques for the remaining amount, the allotment will be confirmed.
Yes. This offer is applicable for a limited period only. Please check with the Sales Team for more details.
Yes, we have select Banks/HFIs who will extend loans to customers based on their eligibility criteria.
• BESCOM & BWSSB charges,
• GST,
• Sinking Fund,
• Advance Maintenance Charges,
• Generator Charges,
• Khata Assessment Charges,
• Registration Charges and any other statutory charges
• GST will be collected along with the booking amount and instalments spread till possession
It is the purchaser’s responsibility to ensure timely disbursement of instalments from HFIs and no demand will be made by us to the HFIs for the same. To facilitate smooth payments, customers are required to agree to a pre-determined payment schedule & issue a mandate to the HFI to disburse payments as per the schedule. This will be done via a ‘Mandatory Disbursement Form’.
A sum of INR 60/per sq. ft. will be charged as the advance maintenance fee for the first year and will be collected at the time of closing of your account. From the second year onwards, maintenance charges will be levied as decided by the Association/Prestige Property Management & Services. All future payments are to be made favouring the Property Management Company.
• An additional sum of INR 60/per sq. ft. corresponding to the super built area will be collected as sinking fund. This amount will be deposited in an Escrow account and the accruals will be used for major expenditure.
The Schedule of payment is on a time bound basis. Instalments are to be paid by way of post-dated cheques which is a pre-condition of the allotment. In case of a home loan, these PDCs are held with Prestige as collateral & returned at the time of possession.
If you do wish to cancel after booking, 2% of the sale value will be forfeited as cancellation fee if done before the Agreements have been signed, and 10% of the sale value will be forfeited after agreements are executed. The balance will be returned (subject to statutory deductions, if any) without interest.
Construction is tentatively scheduled to commence by March 2018, and your new home will welcome you from March 2021 onwards.
The specifications and designs have been carefully worked out. Considering the number of apartments and the delivery date, customization will not be possible in the collective interest of the purchasers.
The specifications and designs have been carefully worked out. Considering the number of apartments and the delivery date, customization will not be possible in the collective interest of the purchasers.
The Agreements that need to be signed is ‘Agreement to Sell’, followed by a Sale Deed upon completion of the development.
Registration will be done only on completion of the development and on payment of the entire sale consideration including the additional charges. Registration will be facilitated by us through an advocate appointed by Prestige.
Assignment can be done only after the Agreements are executed, PDCs received and 5 instalments paid by the original customer only. Customers who have no dues can assign the units by paying the transfer fee as applicable. The customer needs to submit the documents along with an NOC from the Bank/Housing Finance Institution (HFI) in case they have obtained any loan. The buyer needs to comply with the terms & conditions of the principal agreement.
Our endeavour is to complete & handover the project as per committed time lines. However, for reasons beyond our control if the project is delayed, Prestige will pay 9%* per annum on the amount collected which will be clearly brought out in the agreements (*Conditions apply).