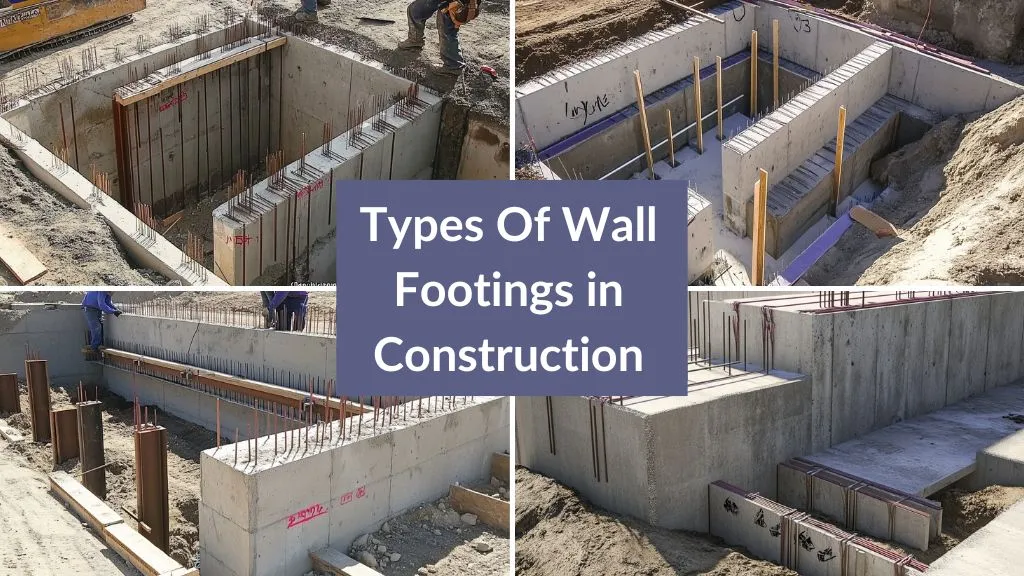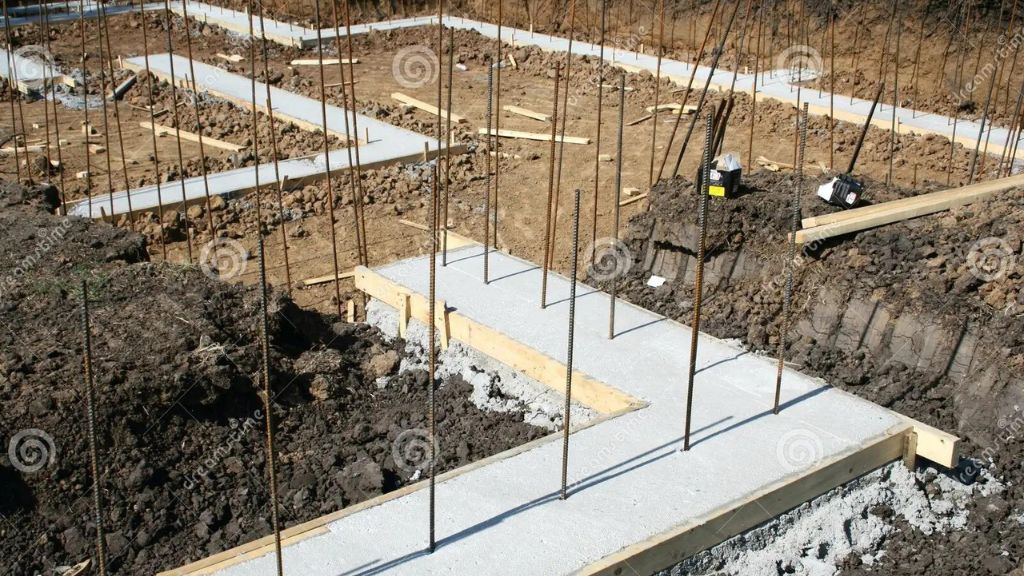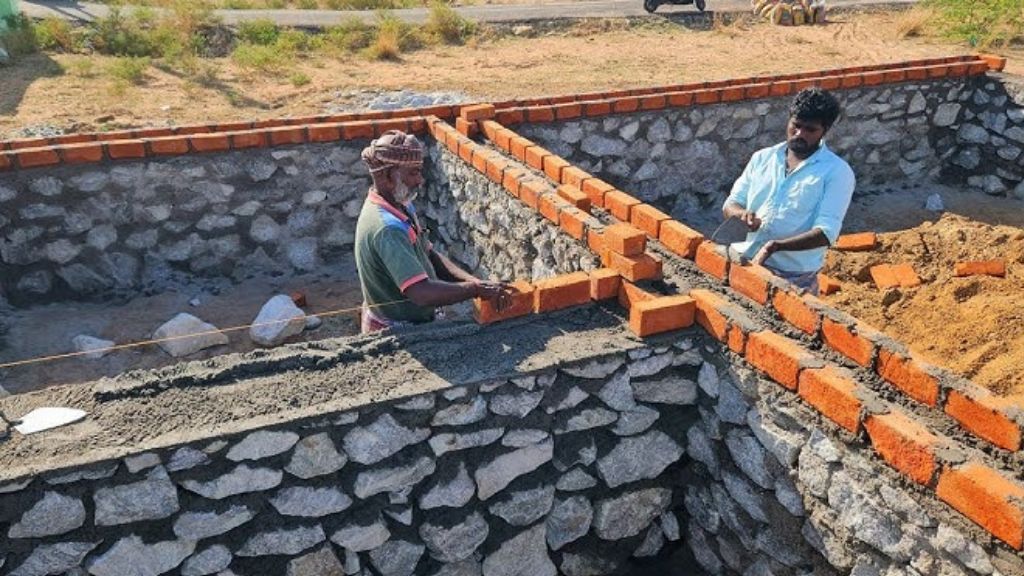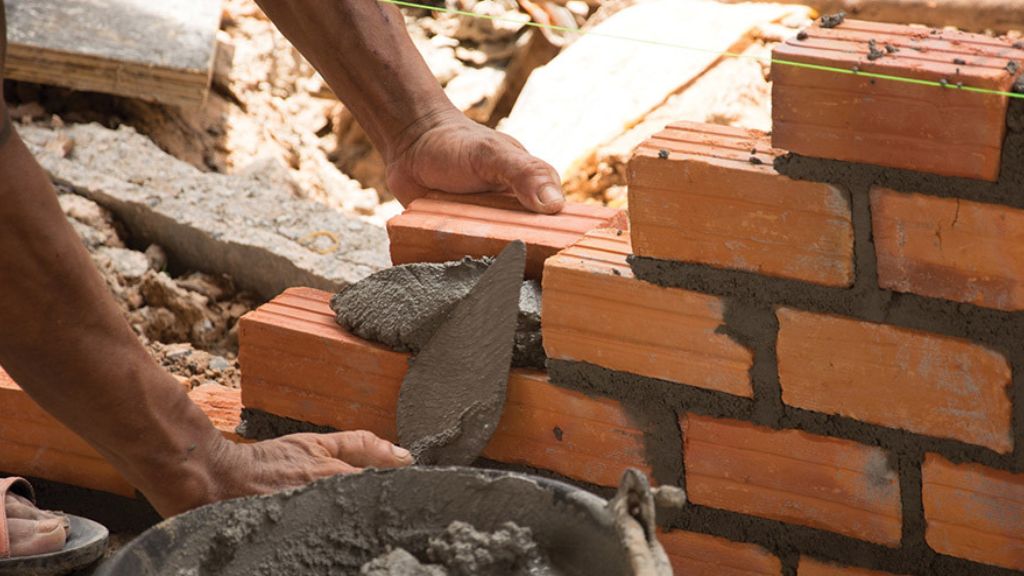Property Geek
We provide the actual and accurate information with unbiased user driven reviews to our viewers, to help them see the best and find the best!
View posts
Building a strong and sturdy foundation is the cornerstone of any successful construction project, and wall footings are a critical component of that foundation. These horizontal slabs of concrete or stone extend beyond the width of a wall, providing the necessary support to keep the structure standing tall and proud.
With their ability to distribute the weight of the wall evenly over a larger area of soil, wall footings prevent shifting or settling of the foundation, ensuring a stable and secure structure for years to come. From the robust reinforced concrete to the classic beauty of stone masonry and brick wall footing foundation, each type brings its unique flair and characteristics to the construction process.
In this article, we’ll explore the different types of wall footings used in construction, how they are designed and constructed, and how they contribute to creating a solid and dependable foundation for buildings and structures.
The importance of wall footing cannot be understated when it comes to constructing a safe and reliable building. These foundational elements are the unsung heroes that provide the necessary support to keep the walls standing tall and strong. Without a proper wall foundation a building can become vulnerable to damage, potentially causing harm to its occupants and leading to costly repairs.
The key role of wall footings lies in their ability to distribute the weight of the wall evenly over a larger area of soil. This ensures that the foundation remains stable and prevents any settling or shifting, which can lead to structural damage. Wall footings also play a crucial role in resisting lateral forces such as wind or earthquakes, keeping the building steady and secure.
In addition to their functional importance, wall footings also offer a range of design options, allowing builders to choose from different materials and styles. From the sleek and modern look of reinforced concrete to the classic charm of stone masonry or brick wall footings, each type brings its unique character and strength to the building process.
So, whether you’re constructing a towering skyscraper or a quaint country cottage, the importance of wall footing remains the same. These vital components provide the necessary foundation for a safe, stable, and aesthetically pleasing building that can withstand the test of time.

It is a type of footing used to support a concrete or masonry wall. It is made of concrete that has been reinforced with steel bars or mesh to increase its strength and durability. The reinforcing steel is placed in the footing before the concrete is poured and helps to distribute the load of the wall evenly across the footing.
A reinforced concrete wall footing foundation can be designed in different shapes and sizes, depending on the size and weight of the wall they will support and the soil conditions at the site. They can be designed as isolated footings, strip footings, or combined footings, depending on the specific needs of the project.
In general, reinforced concrete wall footings are used for load-bearing walls, which are walls that support the weight of the structure above them. They can also be used for retaining walls, which are walls that hold back soil or other materials. The size and depth of the footing will depend on the weight and height of the wall it supports, as well as the soil conditions at the site. In some cases, additional reinforcement may be added to the footing, such as steel beams or pilings, to provide extra support.

Stone masonry wall footing is a type of foundation used to support a wall made of stone masonry. It consists of a level base made of stone or concrete that is wider than the wall it will support. The purpose of the footing is to distribute the weight of the wall evenly over a larger area of soil, preventing the settling or shifting of the foundation.
In stone masonry wall foundation, the stones are typically laid directly on the soil or on a layer of compacted gravel or crushed stone. The size and depth of the footing will depend on the weight and height of the wall and the soil conditions at the site. Generally, the footing width should be at least twice the width of the wall above.
The stones used for the footing are typically larger and more irregularly shaped than those used in the wall itself. This helps to create a stable base that can withstand the weight of the wall above. The stones are typically laid in a trench that has been excavated to the required depth and are then levelled and compacted.
In some cases, a layer of mortar or concrete may be used between the stones in the footing to provide additional strength and stability. However, this is not always necessary, as the weight of the stones and the friction between them can often provide sufficient support.

A brick wall footing is a foundation used to support a brick wall. It is typically made of concrete and is wider than the wall it supports, to distribute the weight of the wall evenly over a larger area of soil. The size and depth of the footing will depend on the weight and height of the wall and the types of soil conditions at the construction site.
Brick wall footings can be designed as isolated footings, which support individual sections of the wall, or as continuous footings, which run along the entire length of the wall. The footing is typically reinforced with steel bars or mesh to increase its strength and durability.
To construct a brick wall footing, a trench is excavated to the required depth and width, and then filled with a layer of crushed stone or gravel to provide drainage. Next, concrete is poured into the trench to form the footing, and reinforcing steel is added to provide extra strength. Once the concrete has cured, the brick wall can be constructed on top of the footing.
It is important to ensure that the footing is level and flat, as any irregularities can cause the wall to be uneven or unstable. The quality of the concrete used for the footing is also important, as it must be able to withstand the weight of the wall and any loads it carries. In some cases, additional reinforcement may be added to the footing, such as steel beams or pilings, to provide extra support.
Here’s a footing size chart for minimum widths:
| Load-Bearing Value of Soil (psf) | 1,500 | 2,000 | 2,500 | 3,000 | 3,500 | 4,000 |
| Conventional Wood Frame Construction | ||||||
| 1-story | 16 | 12 | 10 | 8 | 7 | 6 |
| 2-story | 19 | 15 | 12 | 10 | 8 | 7 |
| 3-story | 22 | 17 | 14 | 11 | 10 | 9 |
| 4-Inch Brick Veneer Over Wood Frame or 8-Inch Hollow Concrete Masonry | ||||||
| 1-story | 19 | 15 | 12 | 10 | 8 | 7 |
| 2-story | 25 | 19 | 15 | 13 | 11 | 10 |
| 3-story | 31 | 23 | 19 | 16 | 13 | 12 |
| 8-Inch Solid or Fully Grouted Masonry | ||||||
| 1-story | 22 | 17 | 13 | 11 | 10 | 9 |
| 2-story | 31 | 23 | 19 | 16 | 13 | 12 |
| 3-story | 40 | 30 | 24 | 20 | 17 | 15 |
So, there you have it – the importance of wall footing in building construction cannot be overstated! These foundational elements bring both style and strength to any building project. Whether it’s a modern and robust reinforced concrete footing or a classic and elegant stone masonry or brick wall footing, each one plays a critical role in providing a strong and stable foundation for a building or structure.
By spreading the load of the wall evenly over a larger area of soil, wall foundations prevent any shifting or settling of the foundation, ensuring a long-lasting and dependable structure.