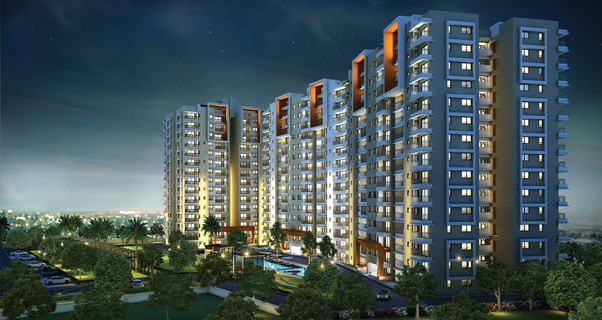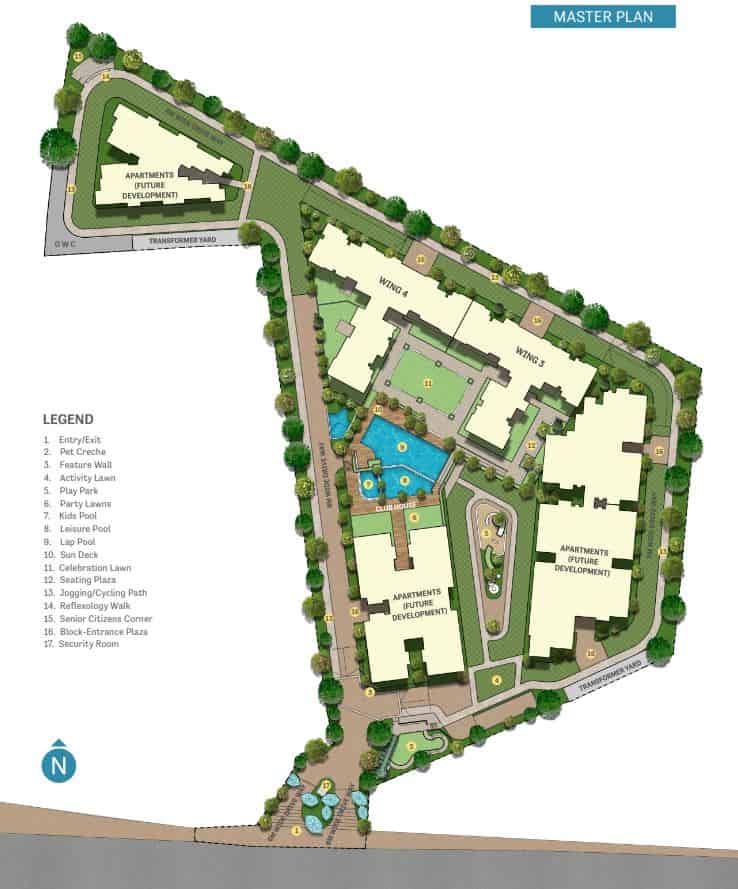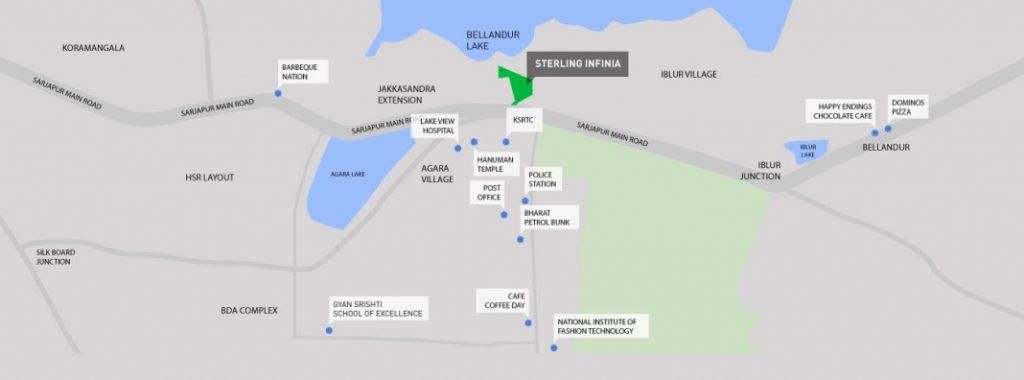Property Geek
We provide the actual and accurate information with unbiased user driven reviews to our viewers, to help them see the best and find the best!
View posts
A brand new project by the renowned Sobha developers, Sobha Spatrang is located in one of the hotspots of Bengaluru, Koramangala 1st Block, HSR Layout, Bangalore.
Sobha Saptrang is envisioned by the developers to provide the residents with a luxury living experience, all the apartments being spacious and luxuriously laid out. The society is also surrounded by beautifully landscaped all around that makes it the ultimate residential place to be in!
Sobha builders, as one of the most well-known builders of Bangalore, are definite to provide a quality living experience to the community of Koramangala 1st Block, HSR Layout, East Bangalore with their brilliant architecture. It also is in a rather accessible location, right at the crux of Koramangala 1st block, HSR Layout, and off Agara Lake, Sarjapur Road.
The range of amenities one can indulge in and enjoy at Prestige Primerose Hills include a fully equipped clubhouse, health center, gymnasium, swimming pool, recreation rooms, outdoor sports courts, children’s play area, party hall, and much more. Sobha Saptrang also takes good care of your security with its 24×7, highly meticulous security system.
Sobha Saptrang In Koramangala, 1st Block, Bangalore
1. Project’s Total Land Area: 5 Acres
2. Total Number of Units: 384
3. Unit Size Variants: 3 & 4 BHK
4. Towers and Blocks: 6 Towers
5. Possession Offered: Dec 2021 Onwards
1. Tastefully located in Koramangala 1st Block, HSR Layout.
2. In close, convenient proximity to Marathahalli ORR, Sarjapur Road, Whitefield, Numerous IT & Business hubs.
3. There already are a lot of existing community living residencies as well as hospitals, multiple schools, and other establishments providing access to day-to-day needs.
4. Just a few minutes of drive to the major business hubs such as RMZ Ecospace and the Marathahalli ORR-Sarjapur IT Corridor.
5. The Koramangala area of East Bangalore is highly sought after for personal as well as investment purposes due to its strategic location.
1. Severe traffic blocking and infamous Bengaluru traffic jams could be encountered during peak hours while accessing various other parts of the city such as Whitefield, Koramangala, HSR Layout, and East Bangalore.
| Unit Type | Unit Size (Sq. Ft.) | Unit Basic Price | Tentative Approximate All Inclusive-Price |
3 BHK |
2439 | 2.8 Crore | Rs. 3.14 Crore Onwards |
| 3 BHK | 2566 | 2.9 Crore | Rs. 3.30 Crore Onwards |
| 3 BHK | 2782 | 3.1 Crore | Rs. Rs. 3.57 Crore Onwards |
| 4 BHK | 3142 | 3.6 Crore | Rs. 4.03 Crore Onwards |
| 4 BHK | 3233 | 3.7 Crore | Rs. 4.15 Crore Onwards |
| Tentative Approximate All-Inclusive Prices comprise- Basic Price, GST, Car Parking Charges, Legal Charges, Club House Charges, Maintenance Deposit, BWSSB, BESCOM charges. Prices are not inclusive of preferred Location Charges Franking Charges, Stamp duty & Property Registration Charges Extra as per Govt Norms. |
|||
1. Swimming pool
2. Indoor Games Room
3. Gymnasium
4. Dance Studio
5. Activity Studio
6. Kids Play Area
7. Party hall
8. State-of-the-art securities
9. Jogging Track
10. Fully equipped clubhouse
11. Retail Spaces
12. Landscaped Gardens
15. Recreation Areas
Structure
1. RCC framed structure (Seismic Zone II).
2. Concrete block masonry walls.
Flooring
1. Imported Marble in the Living.
2. Timber laminated flooring in the Dining and Bed Rooms.
3. Anti-skid Vitrified tiles in the Kitchen, Balconies & Toilets.
4. Vitrified tiles/Granite in the Common Lobbies & Corridors .
5. Kota Stone / Sadarahalli Granite/Concrete Tiles for the Common Staircases .
6. Ceramic tiles for the helper’s room.
Doors
1. Main Doors are installed with 8 feet high opening; and a pre-molded flush shutter, frame in wood, polished on both sides.
2. All external doors are 8 feet high with wooden frames and flush shutters.
3. All External Doors and Windows have UPVC frames and sliding shutters.
Plumbing and Sanitary
1. Granite counters and ceramic washbasin in all the toilets.
2. The Washbasins and EWC’s of premium quality in all toilets.
3. Provision for installation of geysers in all toilets.
4. Rainwater harvesting pipes also included .
Security
1. 2 Automatic passenger lifts installed in each tower.
2. 24×7 security with intercom facility.
3. CCTV Camera at all strategic points
Electrical
1. Premium quality modular switch fittings.
2. Copper electrical wiring via concealed conduits.
3. 10 KW Power Supply & 5 KW DG back up for 3 BHKs
4. 15 KW Power supply & 8 KW DG back up for 4 BHKs.


Address: Sobha Saptrang Sarjapur Main Rd, Jakkasandra Extension, Koramangala, Bengaluru, Karnataka
Pincode: 560034
Email : [email protected]
The price of a 4 BHK unit starts from 4.03 Crore Rupees onwards in this project.
The project is located in the primary location of Koramangala 1st Block just off HSR Layout, Sarjapur Road, and Bellandur Outer Ring Road.
Founded in the year 1995, Sobha Limited is one of the largest real estate development companies in India. A Rs.22 billion company based out of Bangalore and having projects spread across 13 states and 24 cities.
Sobha Limited is primarily focused on the development of residential and contractual projects. The residential projects range from villas and row houses to plotted development, presidential apartments, luxury, and super luxury apartments. Every Sobha project comes equipped with every major amenity including a shopping complex, clubhouse, and swimming pool.
Presently, almost 35 residential projects are under construction aggregating to 27.32 million sq. ft. of space under development. 18.90 million sq. ft. of saleable space in addition to ongoing contractual projects adding up to almost 9.50 million square feet of area.
Sobha has constructed a wide array of structures for prestigious corporate clients, most noteworthy being Dell, Institute of Public Enterprises (IPE), Taj Group, Hotel Leela Ventures, Infosys, Bosch, HP, Biocon, Timken, and more.
The Prestige group has already successfully completed and delivered 118 projects, has 38 ongoing projects, and even has 4 other upcoming projects in the pipeline.