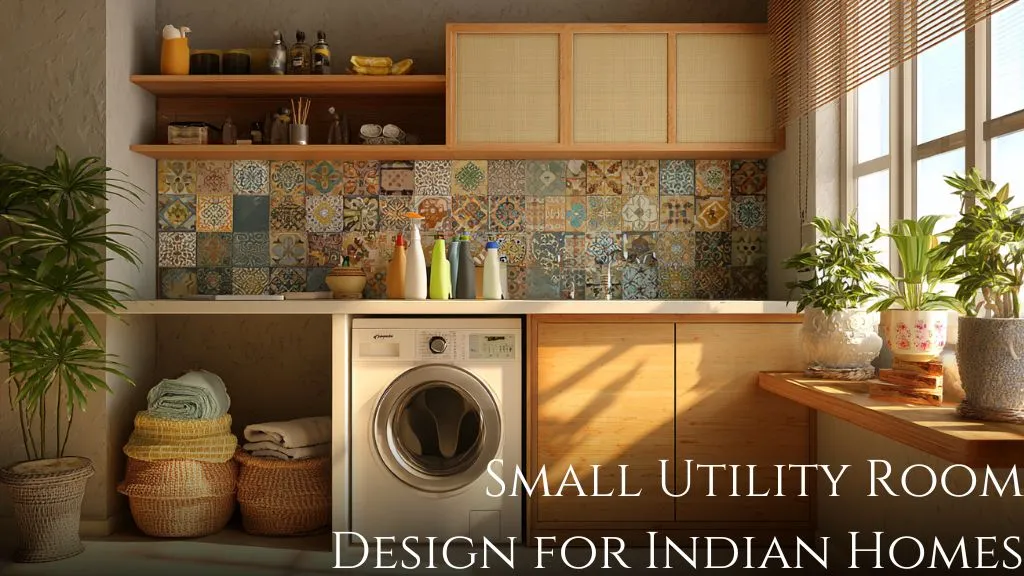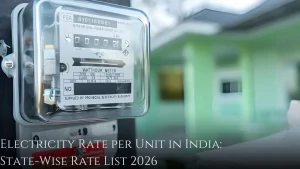Our Indian homes are full of “stuff.” From extra utensils and pressure cookers to laundry baskets, groceries, cleaning supplies, and that one “just in case” jar your mom swears will come in handy someday. And where does all this end up? Yep, in the utility area.
But here’s the thing: most Indian homes don’t have the luxury of a massive, walk-in storage room. Instead, we’re dealing with compact kitchens and smaller-than-small balconies that magically need to fit a washing machine, detergent bottles, buckets, and even an extra gas cylinder. Sounds familiar?
That’s exactly why smart utility room design is such a game-changer. With the right hacks, you can turn even the tiniest corner into a super functional space—neat, organized, and yes, actually aesthetic. Whether you’re looking for Indian kitchen utility area designs, clever small utility room ideas, or modern kitchen with utility design inspiration, this guide has you covered.
So, let’s dive in and explore space-saving small utility room designs for Indian homes that don’t just solve storage issues but also make your daily chores a whole lot easier (and prettier).
Why Utility Room Design Matters in Indian Homes?
In most Indian households, the kitchen is the heart of the home—but it’s also the most crowded! That’s where a utility area comes in like a secret superhero. It’s that extra nook where you can hide all the not-so-pretty essentials without cluttering up your cooking space.
Think about it—where else would you:
- Keep the washing machine without it being an eyesore?
- Store buckets, brooms, and cleaning products safely?
- Stash away extra groceries, pickles, or that second cylinder?
A well-thought-out kitchen utility area design not only helps you stay organized but also saves you from the daily chaos of “where did I keep that?” Plus, when done right, it adds value to your home. Even small apartments in Bengaluru, Mumbai, or Delhi now come with a dedicated utility spot because developers know just how much Indians love their storage + function combo.
In short, whether you’re planning a modern home or renovating your existing one, investing in utility area ideas is not just about convenience. It’s about making your life easier, your kitchen cleaner, and your home way more functional.
What is a Utility Room in an Indian Home?
A utility room in Indian homes is a small, organized space designed for laundry, storage, and cleaning essentials. It often includes a washing machine, detergents, and extra household supplies, helping keep the main kitchen clutter-free.
Smart Space-Saving Small Utility Room Design Ideas for Indian Apartments
If you’re living in an apartment or a compact home, don’t worry—your small utility room ideas can still shine with some smart planning. Here are a few design tricks that’ll make your space both functional and stylish:
1. Vertical Storage is Your Best Friend
When the floor space is tight, go up! Add wall-mounted racks, floating shelves, or tall cabinets. This way, you can store detergents, cleaning sprays, or even dry goods neatly. Trust me, vertical storage is like the Jenga block that keeps everything from collapsing into chaos.
2. Sliding or Folding Doors
Instead of bulky swing doors, opt for sliding or folding doors for your kitchen with a utility design. They save space, add a sleek look, and make the utility room feel more accessible.
3. Multipurpose Countertops
Install a sturdy countertop above your washing machine. Use it as a folding station, ironing corner, or even an extra prep counter for your kitchen. This hack doubles the function without taking up extra square footage.
4. Hidden Storage Units
From pull-out baskets to built-in drawers under counters, hidden storage makes your kitchen utility area design more efficient. It also keeps things looking clean, minimal, and less cluttered.
5. Compact Appliances
Swap out that jumbo washing machine or massive dryer for smaller, stackable options. Today’s market has plenty of sleek, space-conscious appliances perfect for Indian homes.
6. Lighting & Ventilation
A utility area is often the “forgotten child” of design, but don’t let it be dull. Good lighting and a window (or exhaust) not only make it look fresh but also keep it hygienic.
Modern & Traditional Utility Area Design Ideas for Indian Homes
Not all homes are the same, and neither should your kitchen with utility design be. Depending on your lifestyle and space, here are some styles you can explore:
1. The Modern Minimalist
If you like clean lines, muted colors, and everything tucked away—this style is for you. Use whites, greys, or wooden tones, pair them with sleek cabinets, and let your utility area ideas focus on function. The vibe is clutter-free and calming.
2. The Traditional Indian Touch
For families who love adding a desi twist, bring in wooden shelves, tiled backsplashes, or brass hooks. A kitchen utility area design like this feels warm, homely, and practical—perfect for storing masala jars, steel utensils, or extra pantry goods.
3. Compact but Chic
In most apartments, a small utility room idea works best when it’s chic yet functional. Think colorful organizers, pull-out laundry baskets, and vibrant tiles that make the corner pop while being highly usable.
4. Multi-Functional Utility Corners
Why stick to just washing and storage? Use your Indian kitchen utility area design as a mini home bar, an ironing corner, or even a tiny plant nook. Adding greenery can make the space instantly brighter and more welcoming.
5. Luxe Utility on a Budget
Yes, your utility area can feel a little “fancy.” Go for glossy cabinets, under-cabinet lighting, or stone countertops. Even with a compact layout, these finishes elevate the entire vibe of your kitchen with utility design.
The beauty of these ideas is that they’re flexible—you can tweak them depending on your budget, space, and taste.
How to Make Small Utility Room Look Bigger in Indian Homes?
Tiny space? No problem. With the right tricks, even a narrow Indian kitchen utility area design can look spacious, airy, and super organized.
1. Go Vertical with Storage
When floor space is limited, walls are your best friend. Add tall cabinets, wall-mounted shelves, or hanging racks. This not only saves space but also frees up the floor, making the utility area feel open.
2. Use Sliding or Folding Doors
Instead of bulky swinging doors, go for sliding or folding ones. They save space and add a modern touch to your kitchen with utility design.
3. Mirrors & Light Colors
Want your small utility room idea to feel double its size? Use mirrors or glossy finishes. Pair them with whites, pastels, or light wood tones. The reflection and brightness make the room instantly look bigger.
4. Multi-Purpose Furniture
Opt for foldable ironing boards, stackable baskets, or even a pull-out counter. These genius space-savers let you do more in less space while keeping the kitchen utility area designs practical.
5. Let There Be Light
If possible, allow natural light in. But if that’s not an option, use bright white LED lights. A well-lit kitchen utility area design feels more spacious and lively.
6. Clear the Clutter
No design hack works if the space is overcrowded. Keep only essentials in your Indian kitchen utility area design, and trust me—it’ll feel bigger instantly.
Budget-Friendly Small Utility Room Design Ideas
Who says a stylish, functional kitchen utility area design has to burn a hole in your pocket? With a little creativity (and some jugaad), you can pull off an impressive setup without spending lakhs.
1. Open Shelving Over Cabinets
Closed cabinets are pricey. Instead, go for open shelves with baskets or bins. Not only is this easier on the wallet, but it also makes your small utility room ideas look light and airy.
2. Repurpose Old Furniture
Got an old wooden cabinet lying around? Give it a fresh coat of paint and move it to your Indian kitchen utility area design for extra storage. Sustainable + budget-friendly = win-win.
3. DIY Wall Hooks
Instead of fancy racks, simple wall hooks can hold brooms, cloth bags, or cleaning supplies. Cheap, effective, and they free up floor space in your kitchen with utility design.
4. Affordable Baskets & Containers
Plastic baskets or cane storage bins are inexpensive and instantly make your utility area look organized. They’re great for sorting laundry, groceries, or kitchen supplies.
5. Play with Fabrics
Curtains can be used to cover open storage shelves instead of doors. This trick keeps your kitchen utility area design looking neat without the cost of custom cabinetry.
Small Utility Room Design for Indian Homes – Final Thoughts
At the end of the day, a kitchen with utility design is not about how big your home is. it’s about how smartly you use the space you have.
For Indian homes especially, where kitchens often double up as laundry corners, storage zones, and sometimes even ironing stations, a well-planned Indian kitchen utility area design can truly be a game-changer. Remember, small doesn’t mean compromising on style or functionality—it just means being intentional with every inch.
So next time you’re thinking of revamping your space, don’t push your utility room to the “we’ll see later” list. Trust me, once you design it right, it’ll become the silent hero of your home.
Looking for more home design ideas? At Property Geek, we break down everything from small utility room ideas to full-blown home transformations. Explore guides, tips, and real inspiration to create a space that feels uniquely yours.
If you’re planning a full kitchen renovation, check out our latest guides on: Kitchen Decorating Ideas for Small and Large Spaces, TV Unit Design Ideas for Your Modern & Traditional Homes, Different Types of Roofing Materials for Indian Homes
Small Utility Room Design Ideas for Indian Homes FAQs:
1. What is a utility room in Indian homes?
A utility room is an extended space, usually attached to the kitchen, where households manage laundry, extra storage, and cleaning supplies.
2. How can I design a small utility room in India?
Use vertical shelves, foldable drying racks, and multipurpose cabinets to maximize space. Even a narrow corridor can be turned into a functional utility area.
3. What are some popular Indian kitchen utility area designs?
Common designs include open shelving, under-counter washing machine slots, wall-mounted storage, and compact sinks for easy dish or veggie washing.
4. Can a kitchen with a utility design increase home efficiency?
Yes! Separating cooking from washing and laundry keeps the kitchen clutter-free, improves hygiene, and saves time during daily chores.
5. What are budget-friendly utility area ideas?
Go for modular storage units, wall hooks, and DIY open shelves. These low-cost solutions maximize space without heavy remodeling.







