Property Geek
We provide the actual and accurate information with unbiased user driven reviews to our viewers, to help them see the best and find the best!
View posts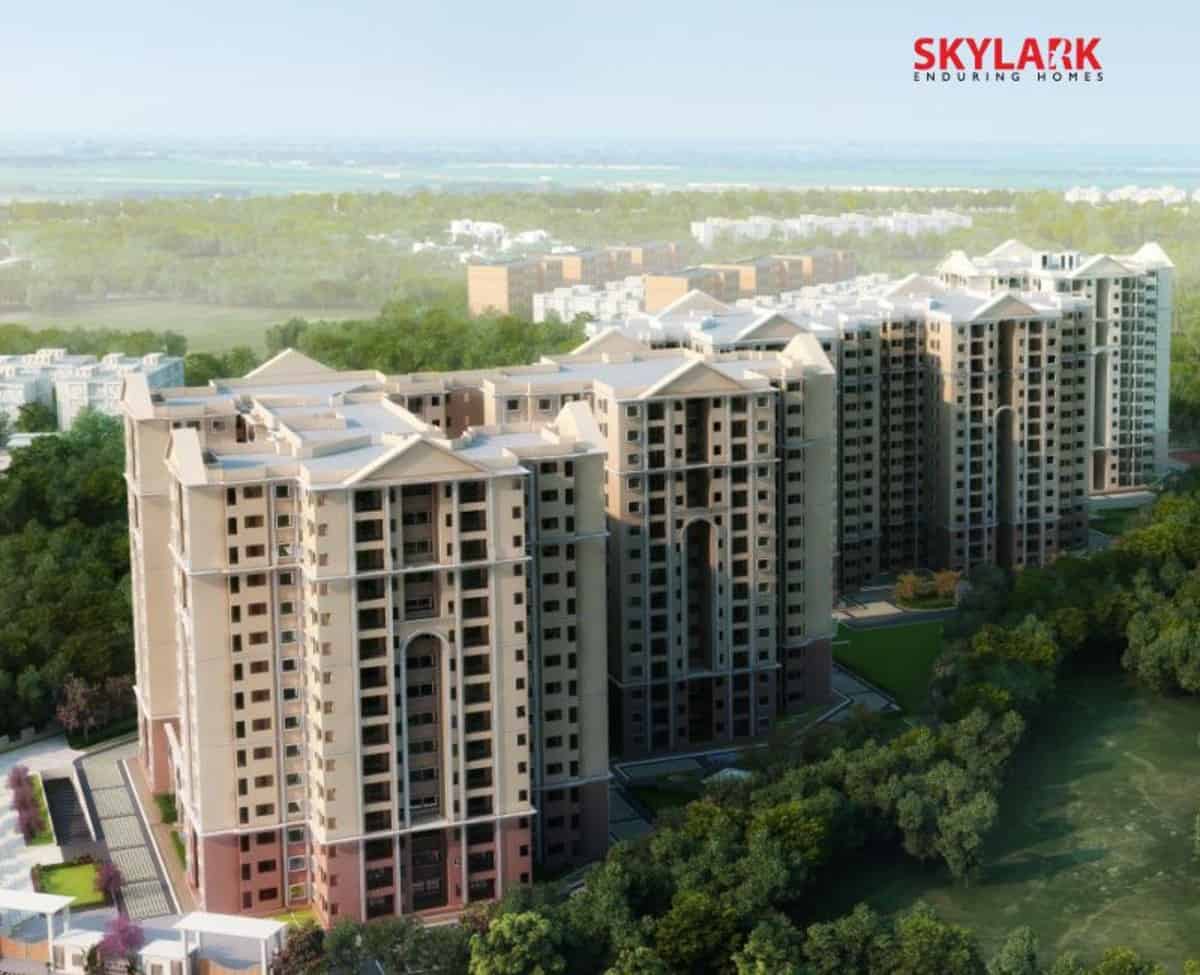
What is it like staying in a project that’s pretty near to your workplace? What is it like reaching home in time, and spending the same time with your family, and being happier than ever?
Well, words can’t describe these feelings enough. You’ve got to book your flat and stay at Skylark Royaume to experience these feelings! Yes, Skylark Royaume is an upcoming residential project situated adjacent to the Pesit Campus, off Hosa Road, near Electronics City Bangalore.
Skylark Royaume spreads across a massive 7.5 acres, and 80% open space. It offers 729 units in the 1 BHK, 2 BHK, and 3 BHK variants. The project comprises six blocks of 14 floors each, excluding the ground floor. The possession for the project begins from December 2021.
Some of the highlights of the project include 15,000 square feet clubhouse, and over 20 modern amenities, along with a 1 Km long jogging track.
The most significant advantage of investing in Hosa Road is its proximity to Electronics City. Hosa Road shares its boundaries with a lot of elite real estate hotspots of Bangalore.
These include the Electronics City, Hosur Road, and HSR Layout. These factors make Hosa Road an upcoming potential real estate investment destination of Eastern Bangalore. The region will see a lot of residential, commercial and infrastructural development in the years to come. Besides, there are a lot of schools, healthcare centers, restaurants, and hotels in and around the Hosa Road vicinity.
So, if you are looking forward to investing in an upcoming, developing, and emerging place in Bangalore, Hosa Road could form a prudent alternative in the long run.
Skylark Royaume is a modern project that offers the latest amenities, comfort, and luxury. It is a comprehensive project that defines elite living at an emerging and quickly-developing location of Bangalore. Some of the amenities of the project include the following.
| Clubhouse | Swimming Pool | Games Room |
| Gymnasium | Jogging Track | Party Area |
| Kids Play Area | Outdoor Courts | Landscaped Gardens |
| Unit Type | Unit Size | Approximate All Inclusive Price |
| 3 BHK | 1533 square feet | INR 88 lacs onwards |
| 3 BHK | 1516 square feet | INR 87 lacs onwards |
| 3 BHK | 1420 square feet | INR 81 lacs onwards |
| 3 BHK | 1345 square feet | INR 77 lacs onwards |
| 3 BHK | 1333 square feet | INR 76 lacs onwards |
| 3 BHK | 1301 square feet | INR 74 lacs onwards |
| 2 BHK | 1057 square feet | INR 60 lacs onwards |
| 2 BHK | 1046 square feet | INR 60 lacs onwards |
| 2 BHK | 1041 square feet | INR 59 lacs onwards |
| 1 BHK | 625 square feet | INR 36 lacs onwards |
| 1 BHK | 615 square feet | INR 35 lacs onwards |
The above prices include the following.
The price excludes the following.
| Place | Distance |
| Nearest Metro Station (Kanakapura Road Metro Station) | 18.7 Km |
| Nearest Ring Road (NICE Ring Road) | 3 Km |
| MG Road | 14.5 Km |
| Railway Station | 19.5 Km |
| Kempegowda International Airport | 48.4 Km |
| Lifts | Two suitable capacity lifts in every block of the project |
| Lobby | 1. Granite ground floor lobby 2. Vitrified tiles upper floor lobbies |
| Structure | RCC framed structure |
| Flooring | 1. Anti-skid ceramic tiles flooring in the utility and balcony area 2. Vitrified tiles flooring in the living, kitchen, dining, and bedrooms. 3. Laminated wooden flooring in the master bedrooms. |
| Kitchen | 1. Gas pipe line facility 2. Water purifier provision |
| Toilets | 1. Geyser provision in all the toilets 2. Standard quality EWC 3. Anti-skid ceramic tiles flooring 4. Ceramic tiles on walls up to seven feet. 5. Standard quality chrome plated fittings 6. Hot and cold mixer unit with head shower 7. Standard make telephone shower and tap 8. Standard make mixer tap with pedestal washbasin |
| Painting | Oil bound distemper on internal walls and ceiling |
| Utility | Washing machine provision |
| Joinery | 1. UPVC/ aluminium balcony and utility doors 2. Engineered door frame and both side polished shutter for the main door 3. Standard hardware and security eye piece for the main door 4. Engineered door frame and shutter with both side polishes for the bedroom doors. 5. UPVC/ aluminium glazed windows with a provision to install a mosquito mesh on windows and ventilators. 6. Engineered door frame and shutter with one-side polish and laminate on the other side. |
| Power Backup Generator | 1. 1 BHK units – 0.5 K Watt DG power backup 2. 3 BHK (2T) units – 1.5 K Watt DG power backup 3. 3 BHK (3T) units – 2 K Watt DG power backup 4. 2 BHK units – 1 K Watt DG power backup 5. Standby generator for lights in lifts, common areas, and pumps. |
| Electrical | 1. 1BHK load – 2KW 2. 2BHK load – 4KW 3. 3BHK (2T) load – 5KW 4. 3BHK (3T) load – 6KW 5. AC provision in the living room and all bedrooms. 6. TV and telephone points in the master bedroom and the living room. 7. Internet provision / data points in the master bedroom and the living room 8. Reputed brand fire resistant electrical wires with good quality switches 9. CCTV cameras at the main gate entry-exit and ground or entrance lobbies 10. Video door phone for every apartment |
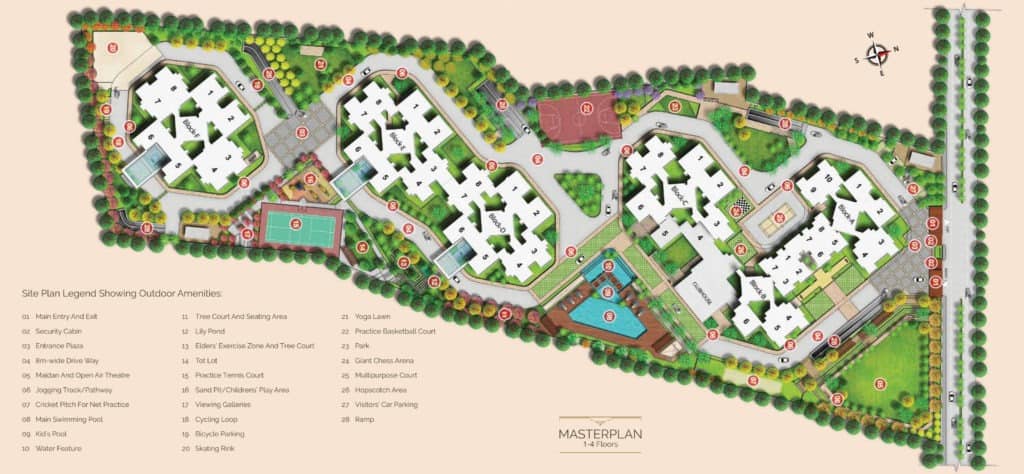
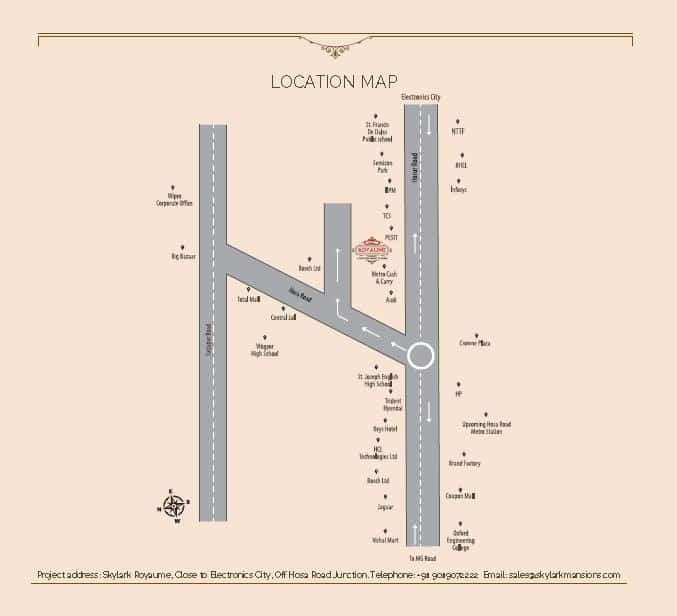
Download Skylark Royaume – Floor Plan
Skylark Royaume Location :
Skylark Royaume, Hosa Road, Electronics City, PESIT South Main Rd, Konappana Agrahara, Rayasandra, Bengaluru, Karnataka
Pincode: 560100
Email : [email protected]
Download Skylark Royaume – Brochuer
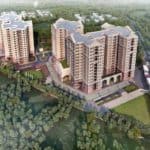
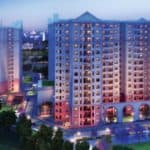
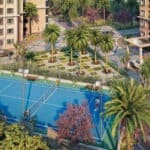
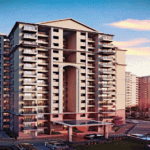
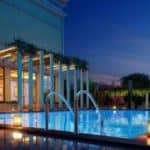
Skylark Royaume is spread across an area of 7.5 acres, along with a whopping 80% open space.
| Unit Type | Unit Size | Approximate All Inclusive Price |
| 3 BHK | 1533 square feet | INR 88 lacs onwards |
| 3 BHK | 1516 square feet | INR 87 lacs onwards |
| 3 BHK | 1420 square feet | INR 81 lacs onwards |
| 3 BHK | 1345 square feet | INR 77 lacs onwards |
| 3 BHK | 1333 square feet | INR 76 lacs onwards |
| 3 BHK | 1301 square feet | INR 74 lacs onwards |
| 2 BHK | 1057 square feet | INR 60 lacs onwards |
| 2 BHK | 1046 square feet | INR 60 lacs onwards |
| 2 BHK | 1041 square feet | INR 59 lacs onwards |
| 1 BHK | 625 square feet | INR 36 lacs onwards |
| 1 BHK | 615 square feet | INR 35 lacs onwards |
The exact location of Skylark Royaume PESIT South Main Rd, Konappana Agrahara, Rayasandra, Bengaluru 560100.
The Kempegowda International Airport, via National Highway 44, and Hennur Bagalur Road, is around 48-50 Km.
The Electronic City is situated at a distance of only 9 Km via the National Highway 44. Whitefield, on the other hand, is located at a distance of only Gunjur – Doddakannelli Road and State Highway 35 is around 16-17 Km away from Skylark Royaume.
The various security features of Skylark Royaume include video door phone for every apartment, CCTV cameras at all the vantage points, round the clock security, and an intercom facility.
Leading banks such as CitiBank, SBI, Deutsche, Punjab National Bank, ICICI, HDFC, and financial institutions such as LIC, Tata Capital, and L&T HFL.
Skylark Royaume is approved by various project authorities, including BESCOM, BDA – Development Plan, KSPCB (CFE), BBMP, forest department for tree cutting, AAI, BWSSB, and others.
The different amenities at Skylark Royaume include clubhouse, gymnasium, jogging track, swimming pool, outdoor courts, games room, kids playing area, landscaped gardens, party area, and many others to add comfort to the residents of the project.
Skylark Royaume enjoys a strategic location advantage. It is located off the PESIT Campus, and proximal to various prominent places in Bangalore, including Electronic City, HSR Layout, Silk Board, Whitefield, and a lot of upcoming metro stations.
Skylark was established in 1992. Since then, the company has built a solid reputation among its customers, vendors, and associates. The company takes up project development only on clear properties, the titles of which are free of litigations, and the ones that the company’s legal department approves after a comprehensive assessment and evaluation.
The group has got a team of qualified and dedicated architects, structural engineers, civil engineers, project managers, and landscape specialists to ensure the highest quality of construction. Skylark Royaume exemplifies the company’s commitment to providing elite residences at competitive prices.
Hosa Road is a developing locality. A developing region enjoys low real estate investments and quick appreciations. Hence, at Skylark Royaume, the apartments are competitively priced. For the ones working at Electronics City, and nearby areas, Skylark Royaume is an excellent investment alternative.