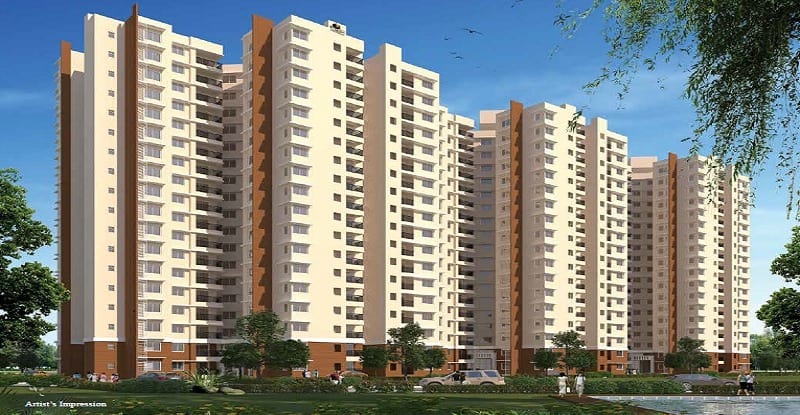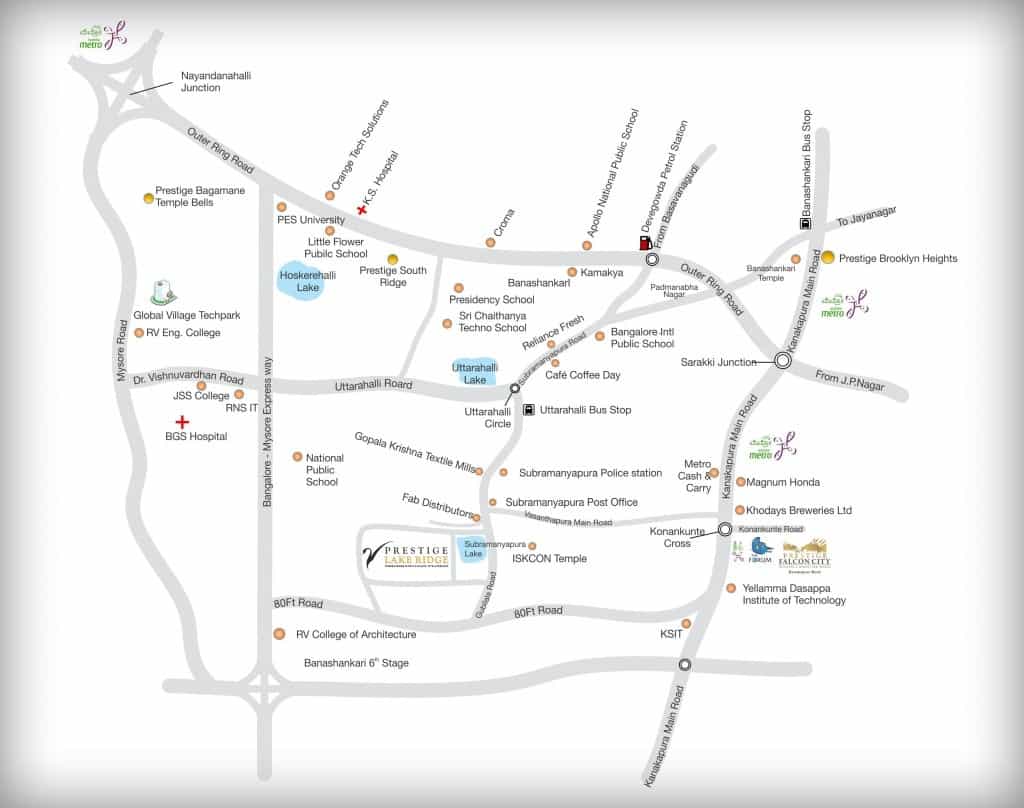Property Geek
We provide the actual and accurate information with unbiased user driven reviews to our viewers, to help them see the best and find the best!
View posts
Prestige Group brings to you Prestige Lake Ridge PRM/KA/RERA/1251/310/PR/170916/000334 Phase 1: PRM/KA/RERA/1251/310/PR/170916/000336 | Phase 2) It brings together the wide-ranging luxury lifestyle and the convenience of apartment living in a unique fusion. This gated community spread over 15.94 acres offers 1119 apartments which consist of active 1, 2, 2.5, 3 apartments ranging from 661 to 1,750Sq.ft. These ultra-spacious active apartments offer exclusive indoor and outdoor living, complete with a private garden/terrace and a private pool with a sundeck.
A spread of amenities in high-rise homes set in 12 towers of 17 and 18 floors, for relaxation, sport and fun promise laid-back luxury and energizing experiences. Exclusives like a professionally managed club house, property maintenance by Prestige Group and membership to quintessentially, a world-class concierge service creates a secure, gracious world for you.
Prestige Lake Ridge is designed to offer experience of ultra-luxury apartments in Uttarahalli for very elite crust. One is instantly immersed in the world of calm, as soon as one steps inside the sky kissing apartments in four high rise towers of up to 18 floors. The difference is in the entire look and feel of each apartment areas ranging from 661 sq. ft. – 1750 sq. ft. They are set in scenic streetscapes. The most distinct feature of the property is a beautiful overlooking lake near the project location and Prestige Lake Ridge is mainly designed for people who seek tranquillity and calm coupled with modern surroundings unlike traditional models.
The Uttarahalli real estate market has taken off due to its strategic location from the city centre, as well as the affordable rates of properties. Demand has gone up fast for flats in Uttarahalli.
While this area is still a good bet for mid-range investment options, neighbouring areas such as JP Nagar cater majorly to the upper end of the market, since their property rates are on the higher side. Other nearby Uttarahalli localities includes Banashankari and Gottigere.
| Unit Type | Size (Sq.ft.) | Price |
| 1 BHK | 661 | 32.72 Lacs |
| 2 BHK | 1137 | 56.28 Lacs |
| 2 BHK | 1159 | 57.37 Lacs |
| 2.5 BHK | 1274 | 63.06 Lacs |
| 2.5 BHK | 1367 | 67.67 Lacs |
| 3 BHK | 1571 | 77.76 Lacs |
| 3 BHK | 1750 | 86.63 Lacs |
1. Lobby
2. Apartment Flooring
3. Toilets And Fittings
4. Kitchen
5. Structure
6. Dg Power
DG Back-up provided for All Common Services
7. Electrical
8. Additional Cost
100% Power back-up for All Apartments
9. Lift
Suitable Size and Capacity Passenger Lifts in Every Block
10. Painting
11. Doors And Windows
12. Security System
Prestige Group is a tell-tale of passion for excellence. In this journey, the group has been awarded and recognized for their consistent excellence several times over. Not only for its contribution to the real estate sector as well as for its never-ending passion for excellence.
Prestige Lake Ridge have been honoured with the following –

Address: Yadalam Nagar, Uttarahalli, Bengaluru
City: Bengaluru, Karnataka
Pincode: 560062
Email : [email protected]
Venkataramanan Associates are the key designers for Prestige Lake Ridge.
– Identify your Apartment from the available options,
– Fill-in the Booking Application Form,
– Pay the initial booking amount by cheque/DD favouring ‘Prestige Estates Projects Limited’ along with the required supporting documents,
– Pay the balance of 20% of the Sale Value by way of a post-dated cheque (PDC) dated within 30 days from the date of booking.
The area of the project is 15.94 Acres.
Project completion timeline has been set at Nov 2021.
This project is RERA approved. It can be checked on the RERA official website of the State.
Prestige Lake Ridge consists of a total of 1,119 Apartments, with 1, 2, 2.5 andamp; 3 Bedroom configurations.
Fill up the booking application form indicating your choice of Mansion
o Enclose the booking form along with your cheque/DD.
o Allotment will be given at the sole discretion of Prestige
o On payment of 20% of the Sale Value and submission of PDCs for the remaining amount, the allotment will be confirmed.
Yes, the development plans have been sanctioned by BDA. Environmental clearance has been obtained and BBMP approval has been applied for.
Legal due diligence has been done by M/S. Kusuma Advocates. The land is freehold, marketable and free from all encumbrances.
Yes, there is a differential pricing for apartments. For every floor, there is an increase of INR 15 per sq. ft. and PLC will be additional at INR 75 per sq. ft.
The project Phase 1 will be completed by April 2021 andamp; Phase 2 will be completed by March 2022.
• Construction will commence by September 2016 tentatively
• Project Phase 1 will be completed by April 2021 and;
• Phase 2 will be completed by March 2022
Sum of INR 50/- per sq. ft. will be charged as the advance maintenance fee for the first year and will be collected at the time of closing of your account. From the second year onwards, maintenance charges will be levied as decided by the Association/Prestige Property Management and Services. All future payments are to be made favouring the property management company.
An additional sum of INR 50/- per sq. ft. corresponding to the super built area will be collected as sinking fund. This amount will be deposited in an Escrow account and the accruals will be used for major expenditure.
The maintenance will be taken care of by Prestige Property Management and Services.
Prestige will pay 8%* per annum on the amount collected, which will be clearly brought out in the agreements in case there is delay due to any reasons beyond control.
Assignment can be done only after the Agreements have been signed, PDCs given and the new party complying with the terms and conditions of the principal agreement. Transfer fee as applicable will be required to be paid. If you have availed a loan then you have to also retrieve and hand over to Prestige all letters and documents issued by Prestige to the bank / housing finance institution. Requests for assignments will be accepted only after 20% of the sale value and 3 instalment payments are paid as per the payment schedule.
Registration will be done only on completion of the development and on payment of the entire sale consideration including the additional charges. Registration will be facilitated by us through an advocate appointed by Prestige.
Following agreements need to be signed are:
• Agreement to Sell
• Agreement to Construct
• Sale Deed is executed later
BBMP remains to approve the plan. Rest others have issued the NOC.
Instalments are to be paid by way of post-dated cheques. Yes, allotment on payment is on time bound basis. Though, schedule of payment is not linked to the progress of the construction.
Yes. We will be seeking approvals from all the Leading Banks/HFIs who will extend loans to customers based on their eligibility criteria.
Once you have made 20% payment of sale value and submission of post-dated cheques for the remaining amount, the allotment will be deemed completed.
Assignment can be done only after the Agreements have been signed, PDCs given, 3 instalments paid and is subject to the new party complying with the terms and conditions of the principal agreement
Transfer fee as applicable will be required to be paid. If you have availed of a loan, then you will be required to retrieve and hand over all letters and documents issued by Prestige to the Bank/Housing Finance Institution along with their NOC
The Agreements that need to be signed are Agreement to Sell and Agreement to Construct, followed by a Sale Deed upon completion of the development.
BESCOM and BWSSB Charges, VAT, Service Tax, Sinking Fund, Advance Maintenance Charges, Generator Charges, Khata Assessment Charges, Registration Charges and any other Statutory Charges and Duties as applicable. VAT andamp; Service Tax will be collected periodically for the amounts paid.
Instalments are to be paid by way of post-dated cheques, which is a pre-condition of the allotment. This schedule of payment is on a time-bound basis as mentioned in the payment schedule.
Registration will be done only on completion of the development and on payment of the entire sale consideration including the additional charges. Registration will be facilitated by us through an advocate appointed by Prestige.
Yes. This offer is applicable for a limited period only.