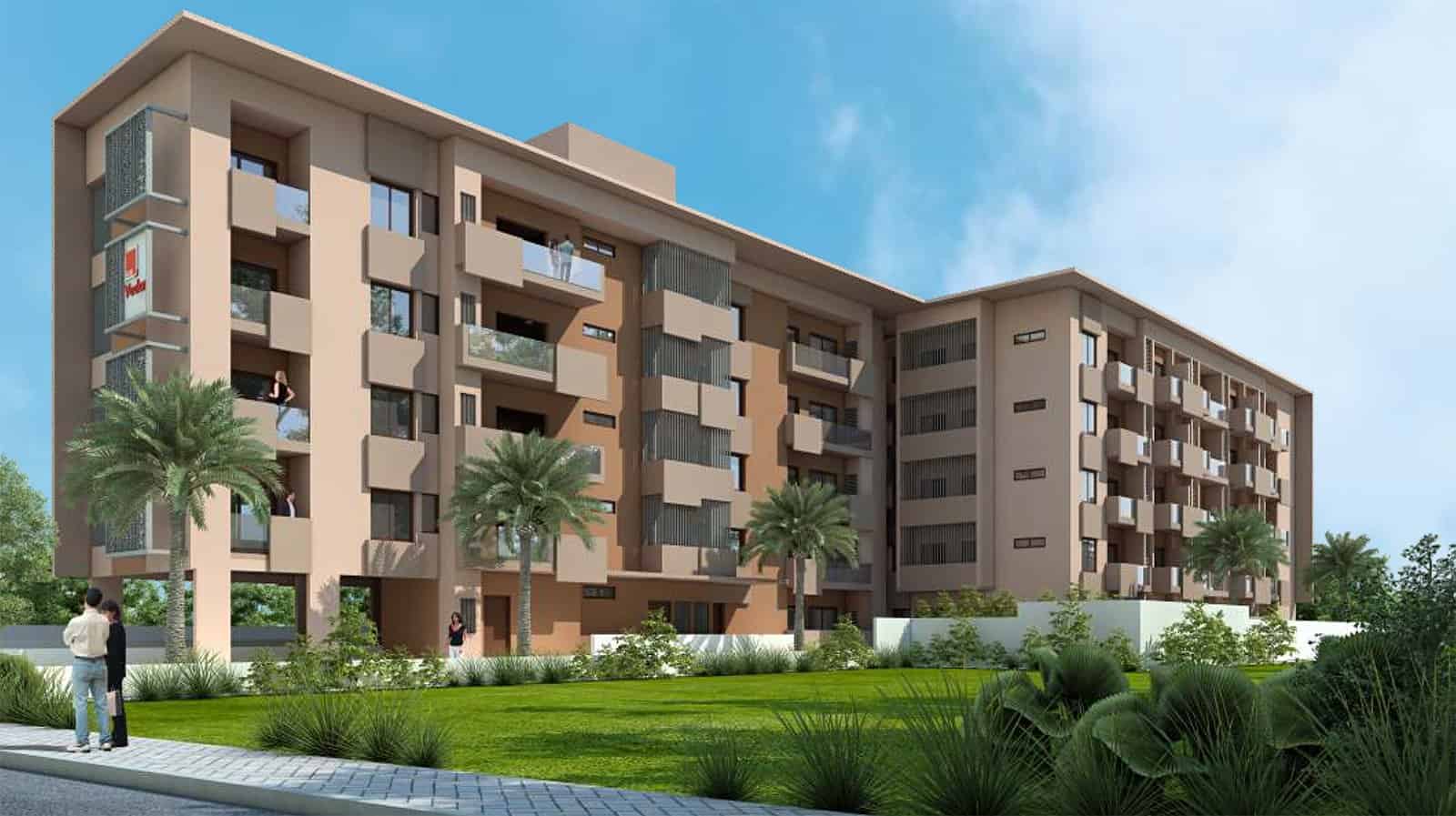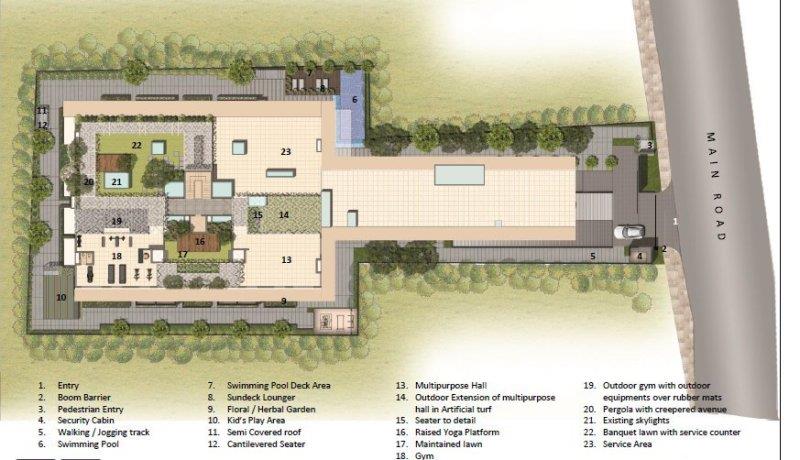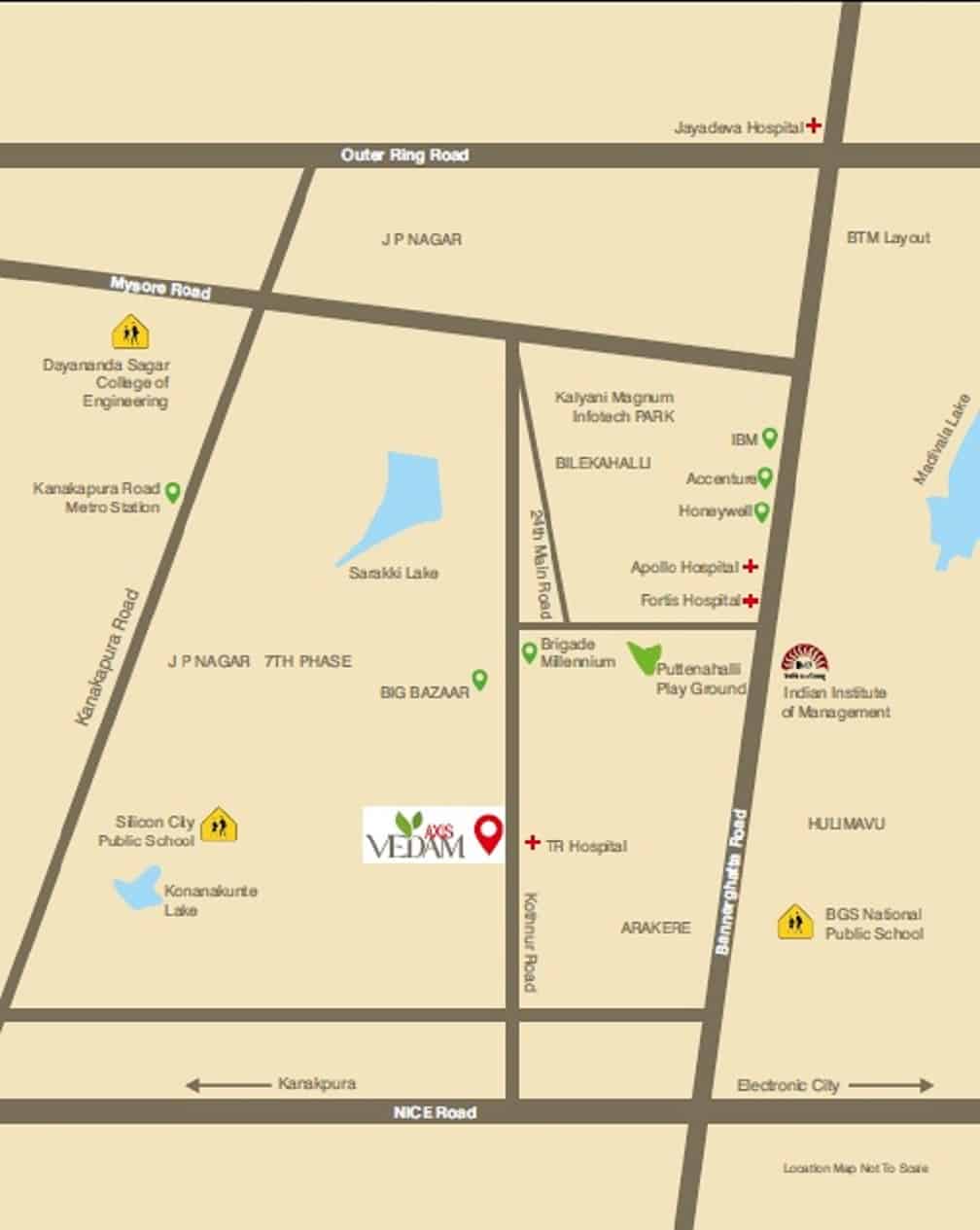Property Geek
We provide the actual and accurate information with unbiased user driven reviews to our viewers, to help them see the best and find the best!
View posts
A premium residential development project in 7th Phase, JP Nagar, Bangalore, AXIS Vedam is here to offer the best of what can be expected from the luxury living segment.
Featuring spacious, open plan apartment homes, AXIS Vedam is surrounded by beautifully landscaped gardens to keep you closer to a touch of nature.
Tastefully located right at the heart of JP Nagar, AXIS Vedam offers seamless connectivity to most parts of Bengaluru. Multiple existing and upcoming amenities, communities, and institutions can also be easily accessed from Vedam. The builders of the project are further motivated, committed, dedicated to bring to you a top-notch living environment in AXIS Vedam.
The range of amenities one can indulge in and enjoy at AXIS Vedam include a fully equipped clubhouse, health center, gymnasium, swimming pool, recreation rooms, outdoor sports courts, children’s play area, party hall, meticulous state-of-the-art security systems and so much more!
| Indoor Games Room | Gymnasium | Clubhouse |
| Outdoor Sport’s Courts | Library | Jogging Track |
| State Of The Art Security Systems | Children’s Play Area | Amphitheatre |
| Landscaped Gardens | Yoga Deck & Spa/Sauna | Party Area |
1. Strategically located to offer excellent accessibility to all prominent areas of South Bengaluru including Bannerghatta Road, JP Nagar, Banashankari, Jayanagar
2. Multiple upcoming metro stations in the vicinity of the project
3. Multiple existing communities of residents as well as institutions like health facilities, schools, and other amenities in close proximity
4. JP Nagar in South Bangalore is highly sought after for personal as well as investment purposes due to its strategic location
1. Severe traffic blocking and infamous Bengaluru traffic jams could be encountered during peak hours while accessing various other parts of the city and of South Bengaluru
| Unit Type | Size in Sq. Ft | Tentative All-Inclusive Price |
| 2 BHK | 1180 | Rs. 81 Lacs Onwards |
| 2 BHK | 1250 | Rs. 86 Lacs Onwards |
| 2.5 BHK | 1300 | Rs. 90 Lacs Onwards |
| 2.5 BHK | 1665 | Rs. 1.15 Crore Onwards |
| 3 BHK | 1300 | Rs. 90 Lacs Onwards |
| 3 BHK | 1510 | Rs. 1.04 Crore Onwards |
| 3 BHK Duplex | 2360 | Rs. 1.63 Crore Onwards |
Structure
1. RCC framed structure
2. RCC Footing foundation
3. Roof slab made with reinforced cement concrete/waterproofing and CC screed
Flooring
1. Premium vitrified tile flooring in living, bedroom, dining, and family rooms
2. Anti-skid tiles in the bathrooms and utility
Doors
1. Main Door: Teak doors in Ghana teak wood frame
2. Bedroom doors made from hardwood frame, equipped with flush shutters
3. Windows equipped with UPVC sliding windows and plain glass in three tracks
4. Windows also features a provision for mosquito mesh
Plumbing and Sanitary
1. Wall-mounted, white-colored sanitaryware in all toilets (Parryware/Hindware or equivalent)
2. CP fittings with shower in bedroom toilets (Jaquar/Kludi or equivalent)
3. Rainwater Harvesting drain pipes included.
Security
1. Automatic passenger lifts installed in each tower
2. 24×7 security with intercom facility
3. CCTV Camera at all strategic points
Electrical
1. Power supplied by BESCOM for all units
2. Modular electrical switchboards of Legrand or similar
3. Copper electrical wiring via concealed conduits
4. 100% Power backup for all common areas & pumps


Download Axis Vedam Floor Plan
Axis Vedam, Kothnur Main Rd, opp. TR Hospital, Nrupathunga Nagar, Navodaya Nagar, 8th Phase, J. P. Nagar, Bengaluru, Karnataka
Pincode: 560076
Email : [email protected]
A 3 BHK of 1300 sq. ft costs Rs 90 Lakhs while a 1510 sq. ft. 3 BHK costs Rs 1.04 crores. A 2360 3 BHK duplex, moreover, costs Rs. 1.63 crores in AXIS Vedam. The mentioned prices are approximately all-inclusive.
AXIS Vedam, a luxury premium apartment project is located in JP Nagar 8th Phase, right off Bannerghatta Road, RBI Layout, and Kanakapura Road in South Bangalore.
Brigade Millenium & Gardenia located is a prominent landmark, just a few minutes away from AXIS Vedam.
Having delivered multiple projects in a number as low as 20 years, Axis Concept Construction Pvt. Ltd has already made a recognizable name for itself in Bengaluru’s construction market.
Since its inception in 1996, AXIS has had a clear vision and determination of creating the best possible infrastructure for residential as well as business structures; an ecosystem that is socially and environmentally responsible. This belief of Axis Concept Construction Pvt. Ltd is in an unflinching commitment to adhere to the same principles that have already won over 1000 satisfied customers.
For Axis Concept Construction Pvt. Ltd, quality is not a set of standards that they are liable to meet; it in fact is the best possible quality that can be brought to you by us. Our team is an amalgamation of unmatched expertise of all our designers; the thought that goes into every single material involved right from construction to the pre and after-sales service. The excellence and quality are spelled in bold capital letters on every single inch of over 2 Million Sq. Ft already delivered!
Axis Concept Construction Pvt. Ltd has already completed 19 projects, has 8 ongoing projects, and 1 project in the pipeline to begin soon.