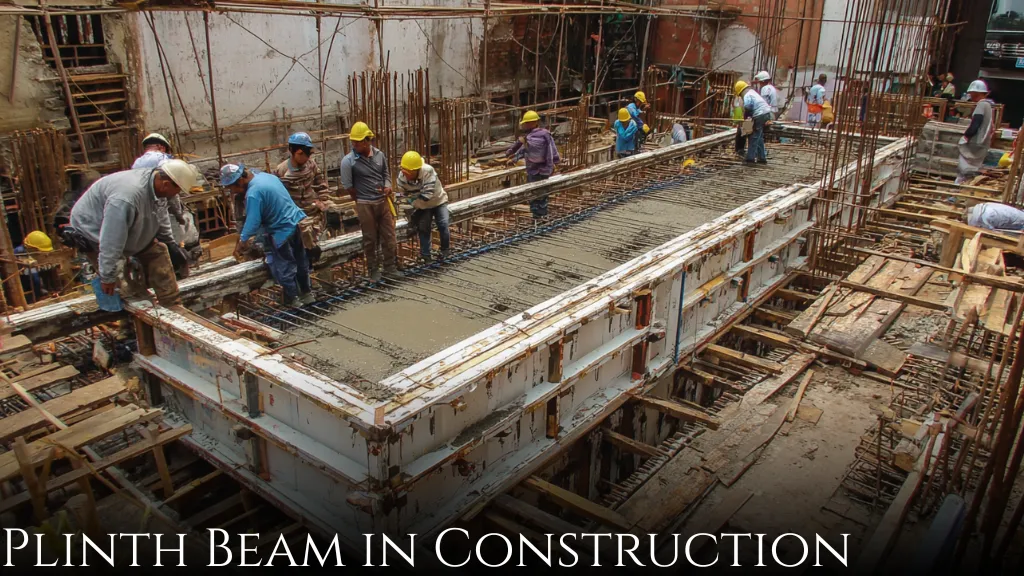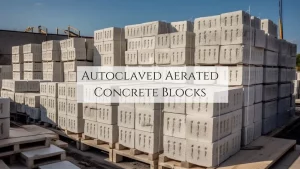When it comes to constructing a safe, durable, and long-lasting building, the plinth beam plays an important role. Often overlooked by homeowners but highly valued by engineers, this structural element ensures stability, reduces settlement, and improves the load distribution of a structure. Whether you are planning a house, a commercial building, or even a small structure, understanding what a plinth beam is in construction and its purpose is essential.
What is a Plinth Beam?
A plinth beam is a strengthened concrete beam that is built between the wall and the foundation of a building, typically at the plinth level (immediately above ground level). It serves as an interlock between the foundation plinth beam and the superstructure.
In simple words, if you are wondering what a plinth is in construction, it is the horizontal structural member that connects all the columns at the plinth level. Its primary job is to distribute loads, minimise settlement, and prevent cracks in the walls caused by uneven soil movement.
What is the Purpose of a Plinth Beam?
The plinth beam is not just an optional element; it serves multiple purposes that make it indispensable in modern construction.
1. Load Distribution
The plinth beam helps distribute the load of the superstructure uniformly to the foundation, reducing stress on the soil.
2. Prevents Settlement Cracks
Since the soil beneath a structure may not always be uniform, differential settlement can occur. The plinth beam ties all columns together, ensuring the building remains stable.
3. Protection Against Earthquakes
Plinth beams increase the lateral strength of a building. In earthquake-prone regions, they act as a safety belt, reducing damage during seismic activity.
4. Acts as a Damp-Proof Layer
The plinth beam often works along with the damp-proof course (DPC) to prevent moisture from rising into the walls from the soil.
5. Provides a Level Surface
During construction, the ground may not always be level. The plinth beam helps create a uniform surface for walls to be constructed upon.
What are the Applications of Plinth Beams?
The use of plinth beams has become standard practice in construction due to their structural advantages. Some common applications include:
- Residential Houses: To prevent wall cracks caused by soil movement.
- Commercial Buildings: To handle heavy loads and distribute them efficiently.
- Industrial Constructions: Where machines create vibrations, plinth beams add strength to the foundation.
- Flood-Prone Areas: They prevent structural damage by elevating walls above ground level.
- Earthquake Zones: Providing rigidity and minimising lateral movement.
What is Plinth in House Building: Why It Matters
The plinth in building construction is the portion between the ground level and the floor level. It acts as a protective barrier, preventing water, termites, and soil dampness from reaching the main structure. The foundation plinth beam is usually built at this level to enhance strength and durability. Without a proper plinth beam, even strong foundations may suffer structural issues over time.
5 Construction Process of Plinth Beam
Now that you know the importance, let’s look at the plinth beam construction process step by step:
- Layout and Marking
The construction starts with marking the exact location of the plinth beam on the foundation. This ensures accuracy and alignment.
- Formwork Preparation
Formwork or shuttering is installed to provide a mould for the beam. Proper support is essential to avoid leakage of concrete during pouring.
- Plinth Beam Reinforcement
The next step is fixing the steel reinforcement. Plinth beam reinforcement usually consists of 4 to 6 bars, depending on the structural design. Stirrups are tied around them to hold the steel in position.
- Concrete Pouring
High-quality concrete (usually M20 or higher grade) is poured into the formwork. Proper vibration ensures no air gaps remain, which could weaken the structure.
- Curing
Once the formwork is removed, the beam needs curing for at least 7–14 days. This ensures strength development and durability.
Plinth Beam Reinforcement: Key Considerations
Reinforcement is the backbone of any plinth beam. While discussing plinth beam reinforcement, here are some key points to note:
- Minimum depth of plinth beam: 200 mm
- Minimum width of plinth beam: 200-300 mm (depending on wall thickness)
- Reinforcement bars: Usually 4 bars of 12 mm diameter (2 at the top and 2 at the bottom)
- Stirrups: 6 mm or 8 mm diameter, placed at 150–200 mm spacing.
- Cover: A clear cover of 25 mm is provided to prevent corrosion of the steel
Proper reinforcement ensures that the beam can handle tensile and compressive forces effectively.
What are the Key Advantages of Plinth Beams?
- Prevents cracks in walls due to uneven soil settlement.
- Improves the strength of the building in seismic-prone regions.
- Works as a damp-proof barrier, protecting the walls.
- Provides a strong, level base for wall construction.
- Reduces the risk of foundation failure.
What are the Common Mistakes to avoid while in Plinth Beam Construction
- Using low-quality cement or concrete.
- Improper reinforcement placement.
- Not curing adequately.
- Incorrect formwork alignment.
- Skipping damp-proofing measures.
Avoiding these mistakes ensures long-term stability of the building.
Conclusion
The plinth beam may not be visible once the building is complete, but its importance cannot be overstated. From distributing loads to preventing cracks, from acting as a moisture barrier to adding earthquake resistance, plinth beams are a must-have in modern construction.
Whether it is a small home or a large commercial project, ensuring proper plinth beam construction with the right plinth beam reinforcement is essential for the safety and longevity of the structure.
What is Plinth Beam in Construction FAQs:
pgfaq/







