Property Geek
We provide the actual and accurate information with unbiased user driven reviews to our viewers, to help them see the best and find the best!
View posts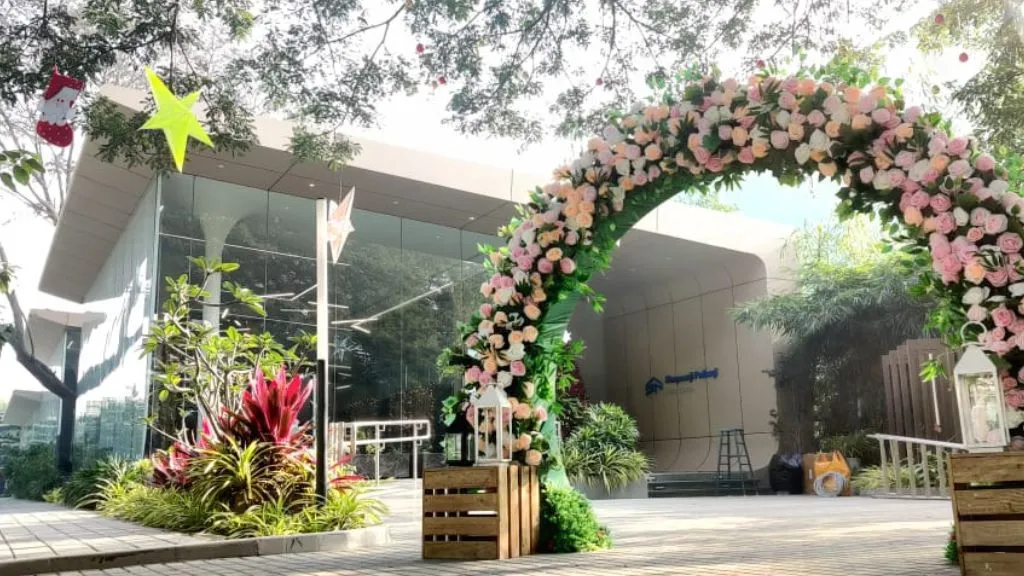
Life at Shapoorji Pallonji ParkWest is the result of magnificent architecture, coupled with the rock-solid commitment of one of the oldest and the most reputed groups of India – The Shapoorji Pallonji Group. The project is located in the Binnypet locality, Mysore Road, Central Bangalore. The project features ultra-modern amenities, along with the convenience of living at Bangalore’s central location.
Shapoorji Pallonji ParkWest is spread across a vast area of 53 acres, which includes 6 acres of shopping mall space, and 47 acres of elite residential development. The project consists of 7 towers, 2900 units, and a whopping 80% of total open space. So, you live more, breathe more, and enjoy in abundance!
The project offers 2BHK, 3BHK,4BHK, duplex, and penthouses to serve the residential needs of Bangalore’s cosmopolitan and corporate crowd. The possession began in December 2019.
The RERA numbers of the project are as follows.
Investing in Shapoorji Pallonji ParkWest comes with several advantages tagged to it. Besides being one of the most elite projects of Bangalore, the location also works several benefits for the citizens of the project and people who look forward to investing in it. Here are some of the advantages of Shapoorji Pallonji ParkWest.
| Swimming Pool | Indoor Games | Florist Corner |
| A Full-Fledged Library | Landscaped Gardens | 24/7 Security |
| Jogging Track | Club House | Children’s Play Area |
| Convenience Store | Multi-Cuisine Restaurant | Maintenance Facilities |
| Tennis Court | Power Backup | Intercom |
| Rainwater Harvesting | Salon | Gymnasium |
| Unit Type | Size in Square Feet | All Inclusive Price (Approximate) |
| 4 BHK Mahogany | 3485 square feet | Rs. 3.92 crore onwards |
| 4 BHK Mahogany | 3275 square feet | Rs. 3.65 crore onwards |
| 3 BHK Mahogany | 1970 square feet | Rs.2.02 crore onwards |
| 3 BHK Mahogany | 1960 square feet | Rs. 2.02 crore onwards |
| 3 BHK Mahogany | 1740 square feet | Rs. 1.75 crore onwards |
| 3 BHK Mahogany | 1735 square feet | Rs. 1.61 crore onwards |
| 2 BHK Mahogany | 1335 square feet | Rs. 1.26 crore onwards |
The above prices include the following.
The price excludes the following.
Centrally located, Shapoorji Pallonji, Binnypet (Binny Mills, Magadi Road, Bangalore) is a project that combines premium residences, with the convenience of living in a convenient location that’s near to most of the important places of the city.
| Place | Distance |
| MG Road | 7.5 Km |
| Kempegowda International Airport | 37.7 Km |
| Railway Station | 3 Km |
| Nearest Ring Road | 5.8 Km |
| Nearest Metro Station | 1 Km |
Healthcare is a critical concern that confronts every individual. But, the residents of Shapoorji Pallonji don’t have to worry about healthcare, as the project is near to a lot of reputed hospitals. Here’s the list of the hospitals near to Shapoorji Pallonji ParkWest.
Education, along with healthcare is an equally crucial concern. Shapoorji Pallonji ParkWest is planned in a way to meet the fundamental as well as advanced needs of the modern residents of Bangalore. The project is close to several quality schools and educational institutions. Some of them include the following.
Bangalore is infamous for its notorious traffic, especially the prime time one when people are in a hurry to reach their workplace in time. However, while staying at Shapoorji Pallonji, you don’t have to worry about traffic jams, or about being stuck in the heavy traffic for hours.
The project is centrally located, and hence, near to some of the most reputed companies, including the following. So, you reach your workplace in time, and don’t have to waste precious hours in the honking traffic of the city! You’ve got more time to spend with your family!
| Flooring | 1. High-quality ceramic wall tiling up to false ceiling 2. Anti-skid tile flooring in the bathroom, utility, and balcony 3. High-quality designer vitrified tile flooring and skirting |
| Security |
1. CCTV camera throughout the premises 2. 24/7 security 3. Intercom facility 4. Sufficient number of lifts with adequate capacity. |
| Doors |
1. Heavy-duty aluminium glazed sliding windows 2. Timber and architrave timber main entrance door/ bedroom door frames, and toilet |
| Plumbing and Sanitary | 1. Rainwater harvesting 2. Top-quality sanitary ware in all the toilets 3.Top-quality chromium plated fittings in all the toilets. |
| Electrical | 1. 100% power backup for common areas and pumps. 2. BESCOM Power for all the apartments. 3. Copper electrical wire across via concealed conduits 4. Top-quality and elegant modular switches. |
| Structure |
1. Foundations: RCC footing according to the design 2. 2/3 basements + ground + 20/21 storied RCC structure. 3. Roof Slab: Waterproofing with CC screed/ reinforced cement concrete. |
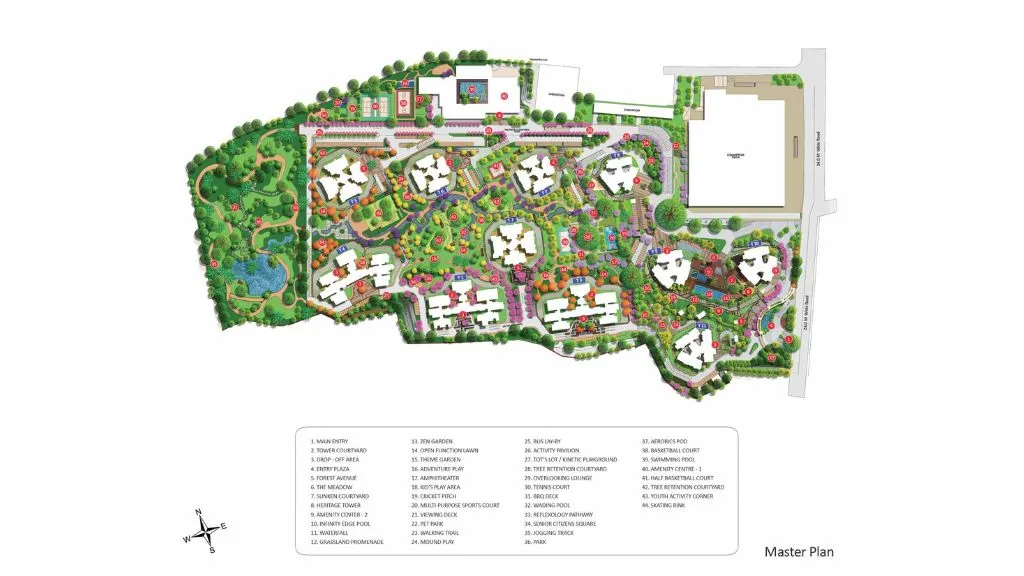
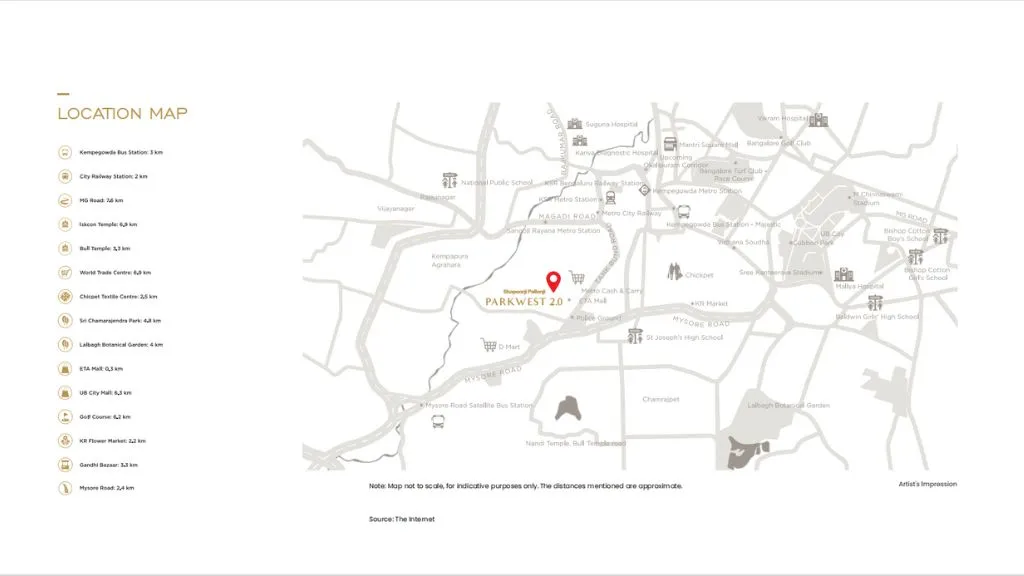
Download Shapoorji Pallonji ParkWest Floor Plan
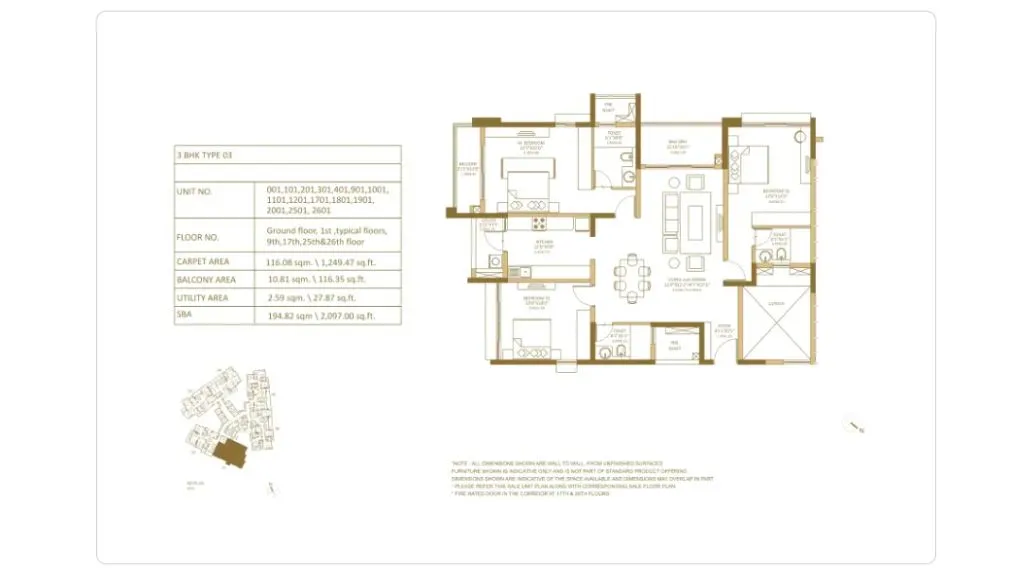
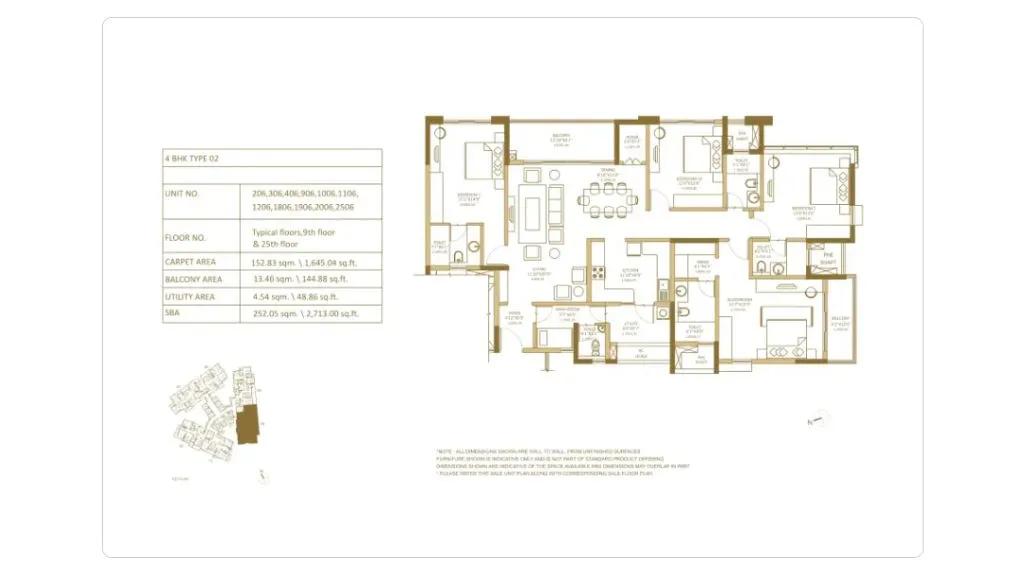
Shapoorji Pallonji ParkWest 2.0 Brochure Download
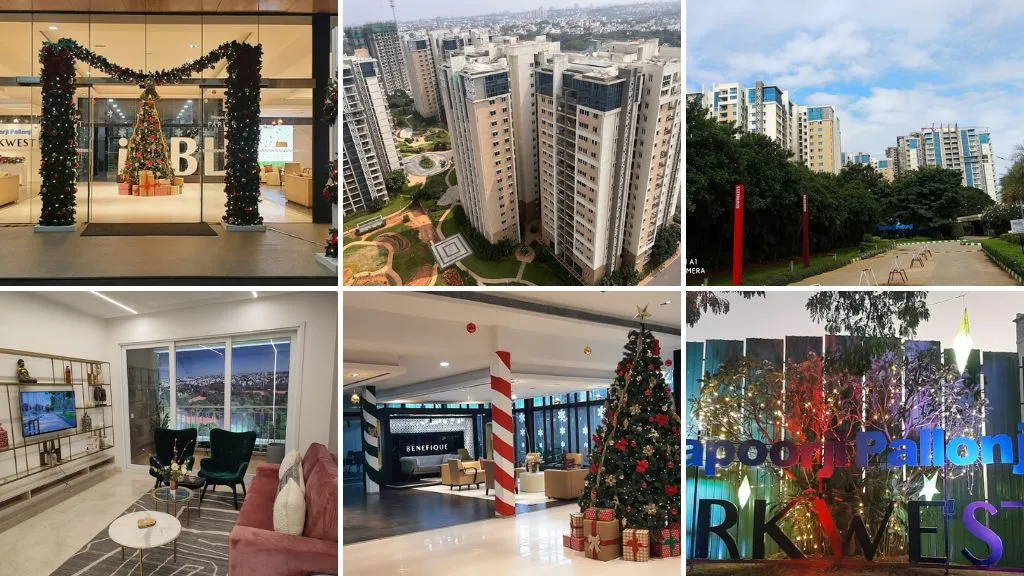
Shapoorji Pallonji is the real estate division of the 145-year old Shapoorji Pallonji Group. The group, since its inception, has been involved in the construction of a wide range of structures, including IT parks, residential complexes, commercial development, malls, and many others.
The company’s reputation lies in its strong commitment to delivering customer excellence through its projects. Shapoorji Pallonji & Co. Ltd (SPCL), the contracting division of the company, continues to contribute some of the most premium and iconic structures. The group plays a pivotal role in augmenting the architectural landscape of the country.
Shapoorji Pallonji is an elite project that features an affluent lifestyle in the form of ultra-modern amenities, and a proud city center address. The project’s specifications, and other benefits enlisted contribute to the project’s investment worth. So, if you wish to enjoy a rich lifestyle, and are liberal on the budget, Shapoorji Pallonji is a great choice.