Property Geek
We provide the actual and accurate information with unbiased user driven reviews to our viewers, to help them see the best and find the best!
View posts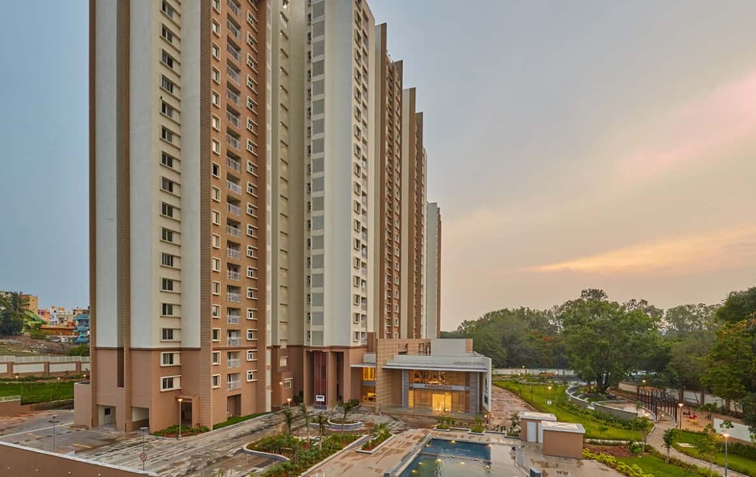
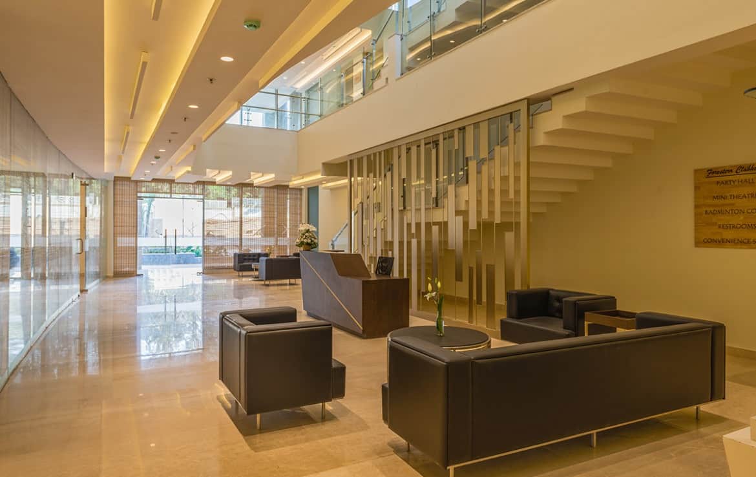
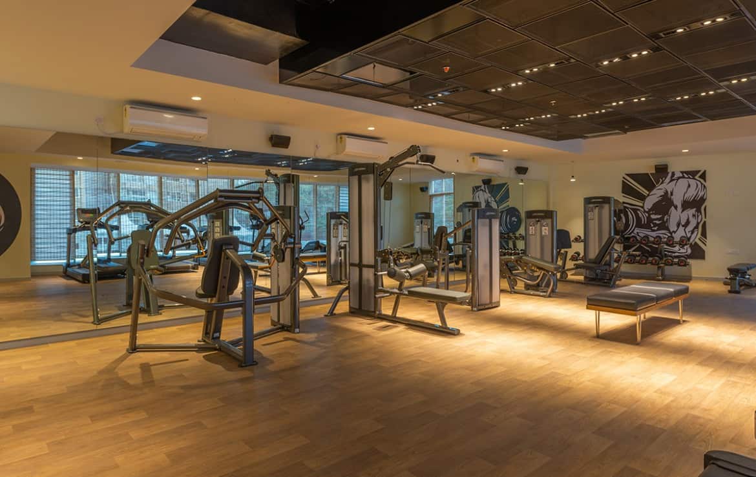
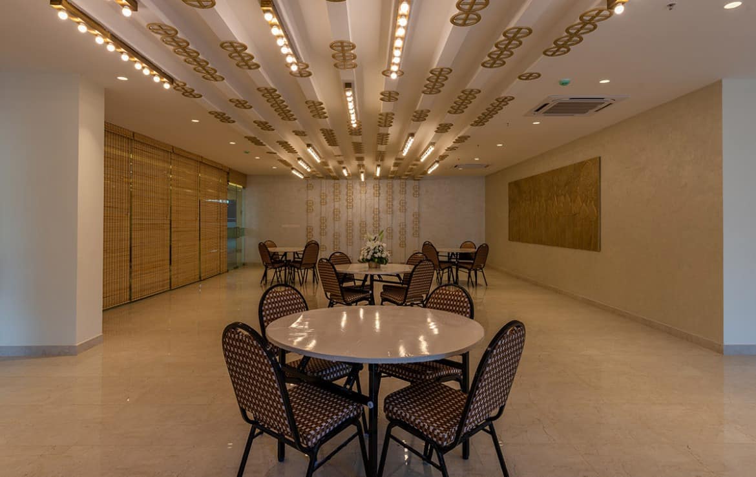
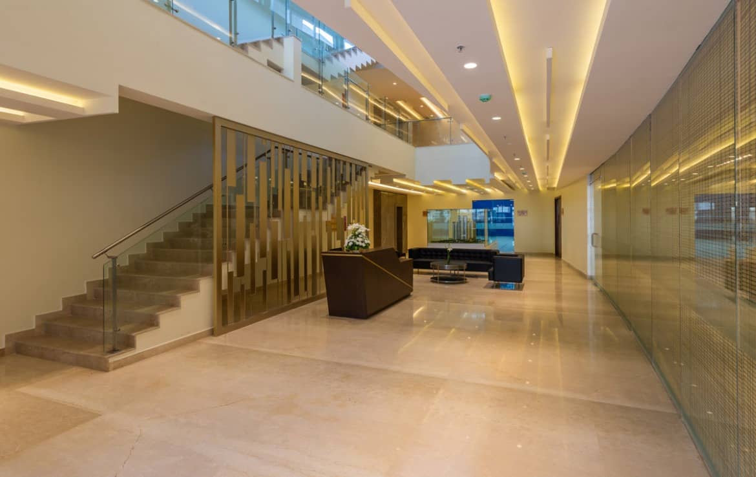
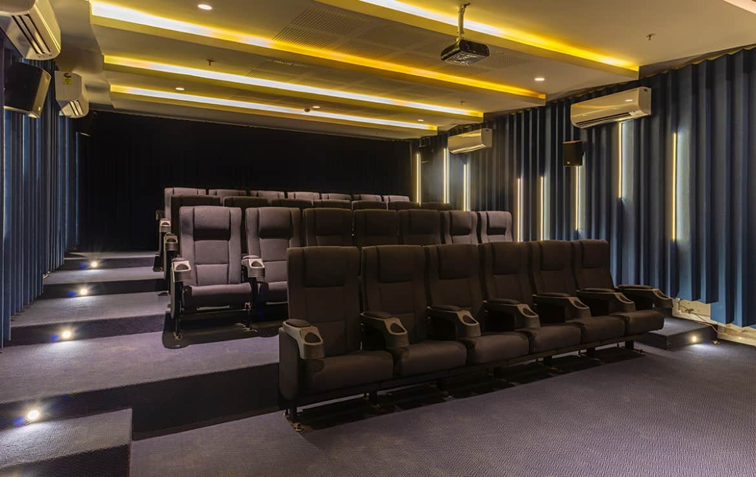
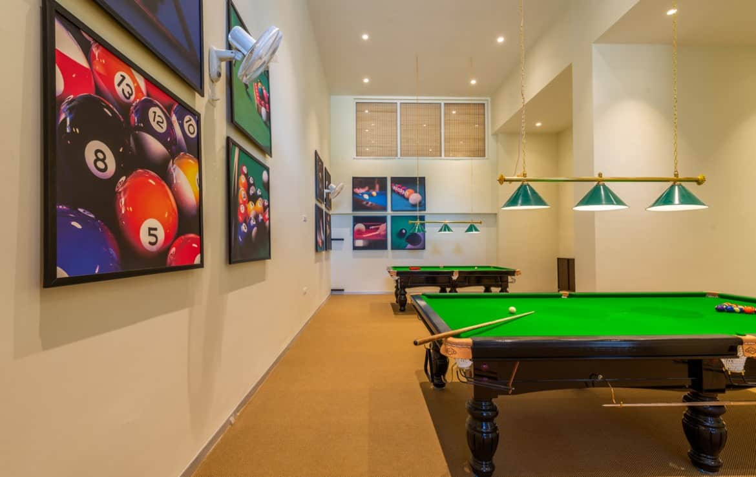
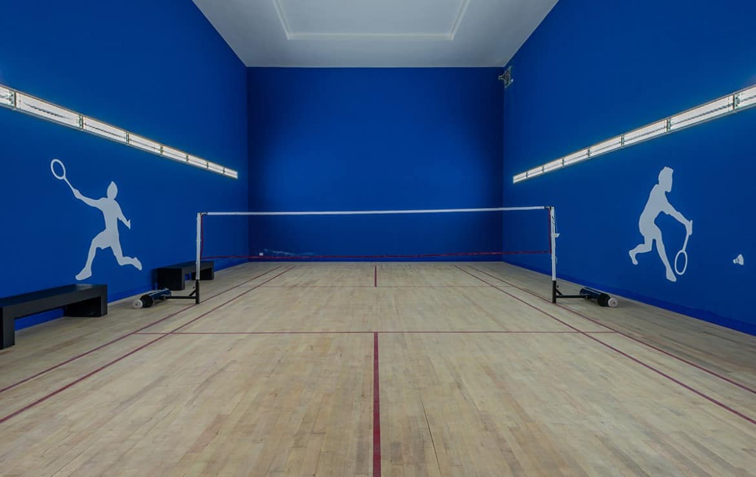
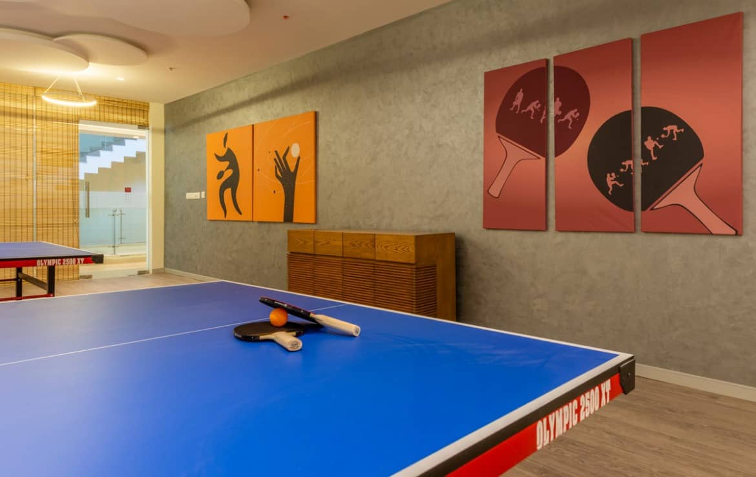
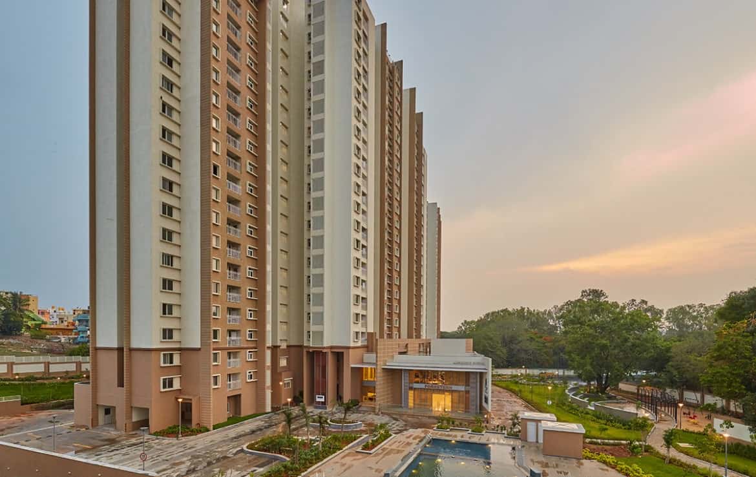
Previous
Next
One of Bengaluru’s low-rise residential project located at the historic Minerva Mills compound PRM/KA/RERA/1251/310/PR/171014/000248), this luxurious home is as much a luxurious resort as it is a residential apartment, with breath taking views, world class amenities and a serene living atmosphere. Prestige West Woods is sprawling over 7.15 Acres with 5 tower consisting of 567 opulent ready-to-move apartments. This premium residential project paints the picture of tranquillity in the form of 2, 2.5, 3, 4 BHK apartments with 2, 2.5, 3, 4 bedrooms apartments. West Woods by Prestige at Magadi Road, Bangalore located off Magadi Road near Rajajinagar-Bangalore has been making headlines in the new project launches updates for Bangalore for the various meticulously residential options it provides. A rare combination of lush greenery, good social infrastructure and easy access makes Prestige West Woods is truly unique.
Prestige Group presents a residential marvel that befits your stature and your ambitions. Prestige West Woods is an ultra-modern structure, and offers the perfect balance of luxurious space and world class amenities from where you will embark upon the most glorious chapter of your life. Centrally-located with ready access to all the city’s conveniences, this luxury apartment complex offers a wide range of configurations and sizes, so that you can choose the home that suits your needs most perfectly. With the floor size of 1253- 3981 sq. ft., West Woods are palatial living spaces for myriad luxurious lifestyle, alongside with amenities for satiating your appetite for indulgences. Also, don’t forget to submit your details in the ‘Express Interest’ form of this page to get in touch with our 24×7 available executives and to know more about your future dream home, Contact – +91-7304090352 or write an e-mail to [email protected]
At Prestige West Woods, we select the most promising locations for our new projects in Bengaluru – in Tollygunge, Atlas More, Nayabad, Prince Anwar Shah Connector, and EM Bypass. You will find our flats and apartments exceptional – from a location, living and investment perspective. Every real estate property of ours in Kolkata has attracted buyers and investors– from India and overseas – because they come with all the modern amenities that nuclear and large families will ever need.
Key Distances:
Nearby Educational Institutions:
Nearby Hospitals:
Nearby Shopping Centres:
Nearby It Hub:
| Bedroom(s) | Area (Sq. ft.) | Price |
| 2 BHK | 1252 – 1268 Sq. ft. | 1.20 Cr Onwards |
| 2.5 BHK | 1357 – 1376 Sq. ft. | 1.30 Cr Onwards |
| 3 BHK | 1615 – 1776 Sq. ft. | 1.55 Cr Onwards |
| 4 BHK | 2563 – 2733 Sq. ft. | 2.45 Cr Onwards |
Car parking
1. Lobby
2. Lifts
Passenger and Service Lifts of Suitable Size and Capacity
3. Apartment Flooring
4. Utilities, Maid Room And Toilet
5. Painting
6. Doors And Windows
7. Security System
8. Electrical
9. Kitchen
10. Dg Backup
11. Structure
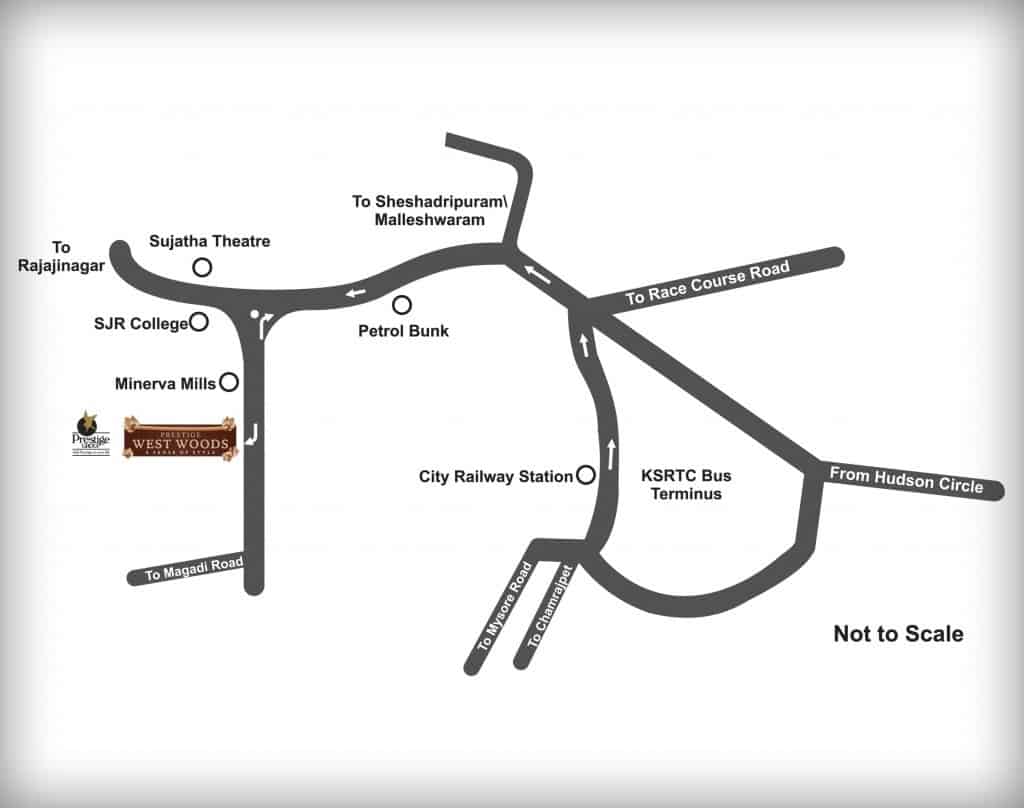
Address: No. 26-69-19/12, 19/13, bbmp ward no. 25
City: Magadi Road, Rajaji Nagar, Bangalore
Pincode: 560023
Email : [email protected]
Download Prestige West Woods Apartment Brochure
M/s RSP, an International Architecture firm are the key designers for Prestige West Woods.
The entire project will be ready for possession in 3 Years from the date of commencement.
• Please identify your Apartment from the available options.
• Fill in the booking application form and provide your KYC documents.
• Pay the initial booking amount of 10% by way of cheque/DD favouring ‘Prestige Estates Projects Limited’ together with the required supporting documents.
• Kindly ensure that you have deducted 1% from the booking amount as TDS before handing it over to the Sales Representative.
On realization of the initial payment of 10% you will be required to issue post-dated cheques (PDCs) for the instalments within 15 days, against which a formal letter of allotment will be issued. Agreements will follow after completion of the allotment process.
On payment of 10% of the sale value and submission of post-dated cheques for the remaining amount, the allotment will be confirmed.
Yes. This offer is applicable for a limited period only.
Yes, we have select Banks/HFIs who will extend loans to customers based on their eligibility criteria.
• BESCOM and BWSSB charges,
• GST,
• Sinking Fund,
• Advance Maintenance Charges,
• Generator Charges,
• Khata Assessment Charges,
• Registration Charges and any other statutory charges
• GST will be collected along with the booking amount and instalments spread till possession
It is the purchaser’s responsibility to ensure timely disbursement of instalments from HFIs and no demand will be made by us to the HFIs for the same. To facilitate smooth payments, customers are required to agree to a pre-determined payment schedule and issue a mandate to the HFI to disburse payments as per the schedule. This will be done via a ‘Mandatory Disbursement Form’.
• A sum of INR 60/per sq. ft. will be charged as the advance maintenance fee for the first year and will be collected at the time of closing of your account. From the second year onwards, maintenance charges will be levied as decided by the Association/Prestige Property Management and Services. All future payments are to be made favouring the Property Management Company.
• An additional sum of INR 60/per sq. ft. corresponding to the super built area will be collected as sinking fund. This amount will be deposited in an Escrow account and the accruals will be used for major expenditure.
The Schedule of payment is on a time bound basis. Instalments are to be paid by way of post-dated cheques which is a pre-condition of the allotment. In case of a home loan, these PDCs are held with Prestige as collateral and returned at the time of possession.
In case if you do wish to cancel after booking, 2% of the sale value will be forfeited as cancellation fee if done before the Agreements have been signed, and 10% of the sale value will be forfeited after agreements are executed. The balance will be returned (subject to statutory deductions, if any) without interest.
Construction is tentatively scheduled to commence by March 2018, and your new home will welcome you from March 2021 onwards.
The specifications and designs have been carefully worked out. Considering the number of apartments and the delivery date, customization will not be possible in the collective interest of the purchasers.
The specifications and designs have been carefully worked out. Considering the number of apartments and the delivery date, customization will not be possible in the collective interest of the purchasers.
The Agreements that need to be signed is ‘Agreement to Sell’, followed by a Sale Deed upon completion of the development.
Registration will be done only on completion of the development and on payment of the entire sale consideration including the additional charges. Registration will be facilitated by us through an advocate appointed by Prestige
• Assignment can be done only after the Agreements have been signed, PDCs given and the new party agrees to comply with the terms and conditions of the principal agreement.
• The Transfer Fees will have to be paid.
• If you have availed of a loan then you have to also retrieve and hand over to Prestige all letters and documents issued by Prestige to the Bank/Housing Finance Institution.
• Requests for assignments will be accepted only after 20% of the Sale Value and 3 Instalments payments are realized as per the payment schedule.
Prestige will pay 9%* per annum on the amount collected which will be clearly brought out in the agreements (*Conditions apply).
Dolce Vita will have a Children’s Play Area, and a Clubhouse that will be equipped with a Gymnasium, Health Club for Men and Women, a Swimming Pool, and Table Tennis.
Car parking space is provided for every apartment.