Property Geek
We provide the actual and accurate information with unbiased user driven reviews to our viewers, to help them see the best and find the best!
View posts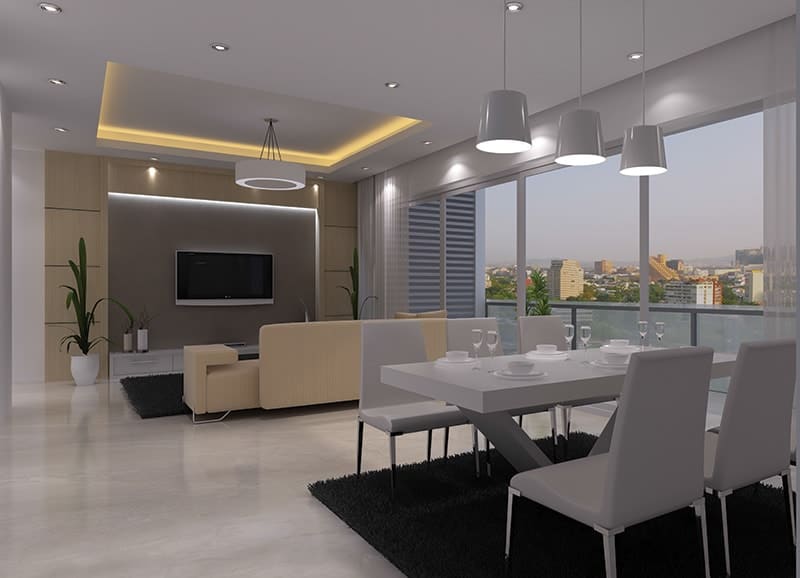
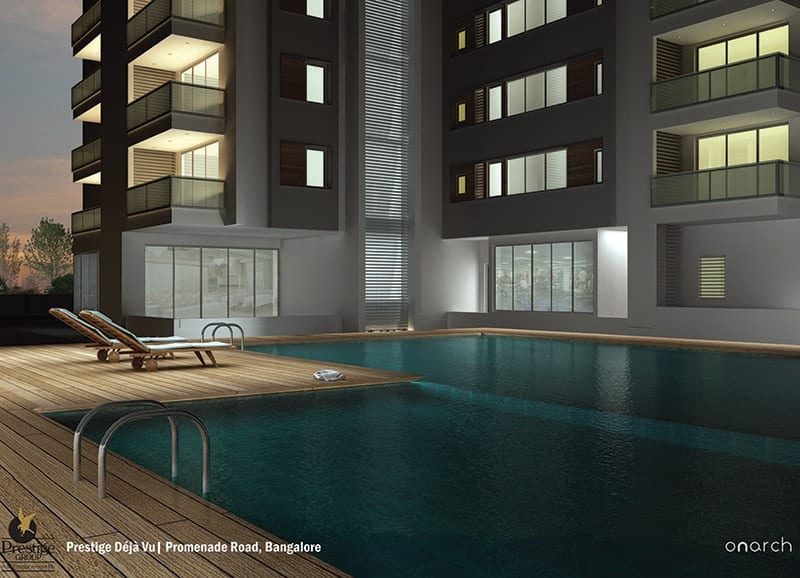
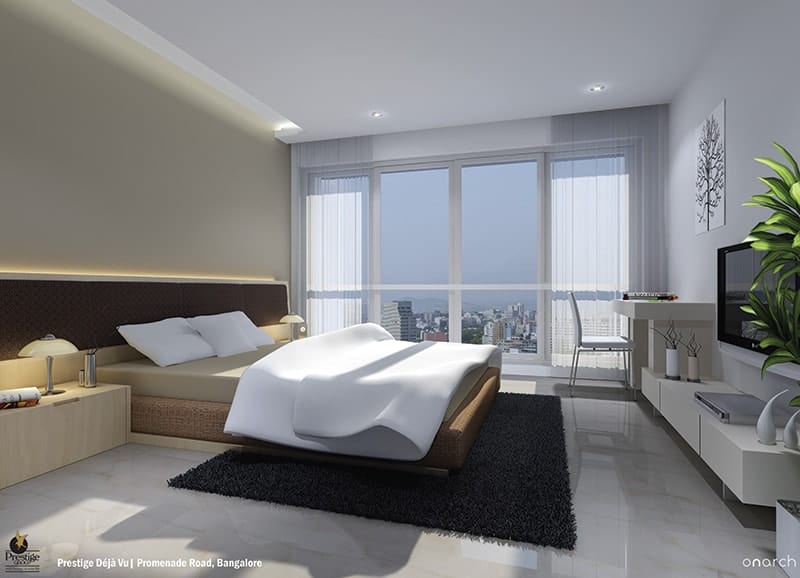
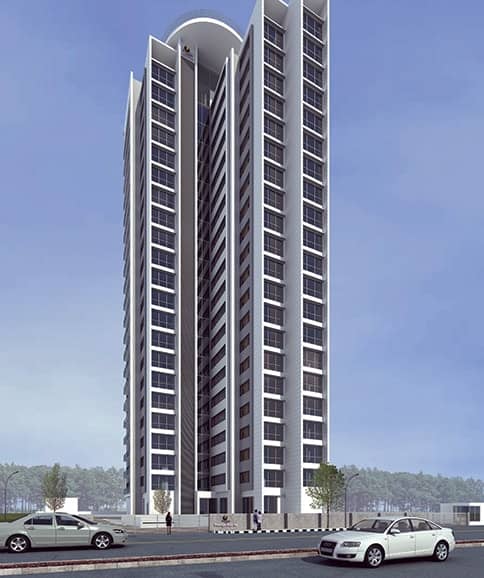
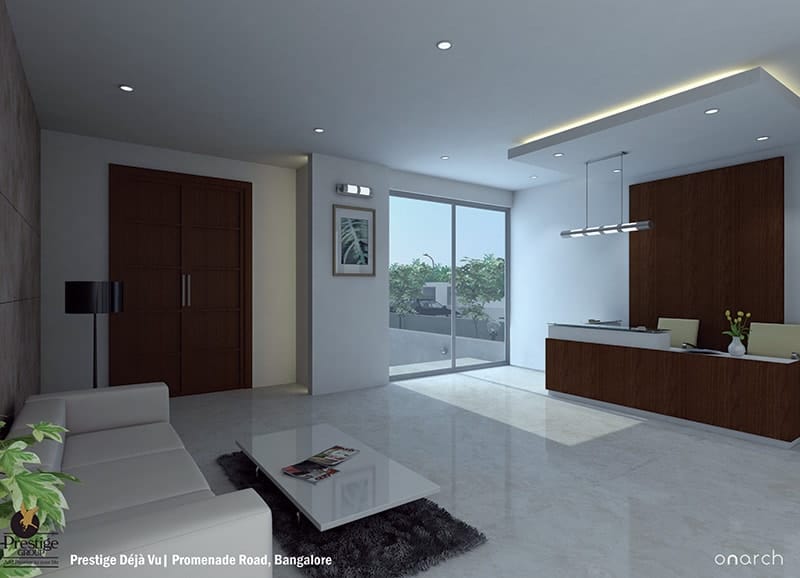
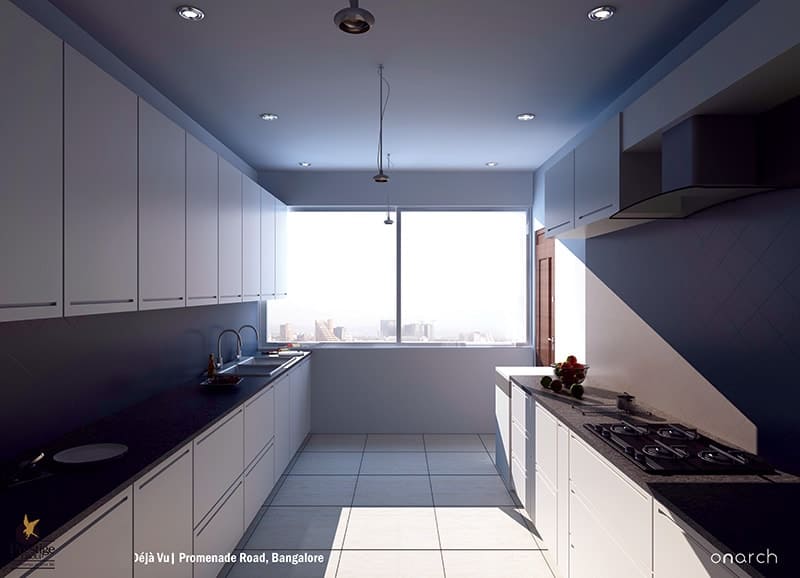
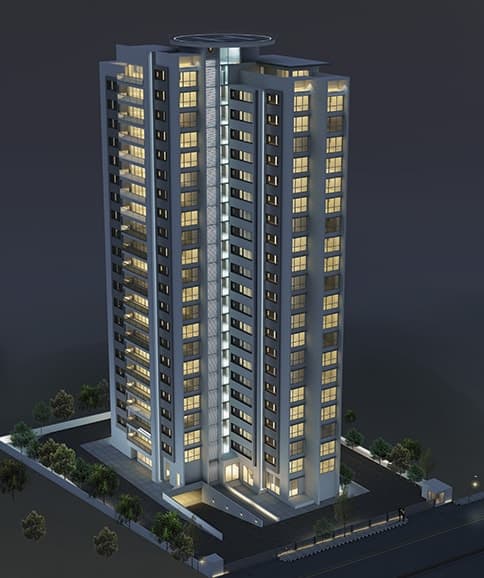
Previous
Next
Nestled far from the madding crowd in North East Bengaluru, we welcome you to Prestige Déjà vu. An independent and self-sustained city, it is the latest offering from Prestige Group. This is a RERA registered project with registration number PRM/KA/RERA/1251/309/PR/170913/000129. The project is spread over a total area of 0.72 acres of land and has 83% of open space.
Prestige Deja Vu has one tower spanning 21 floors with 3- and 4-bedroom apartments. Every unit of the project is meticulously crafted giving you an excellent view of the city. An accommodation of 30 town houses has been provided. The entrance lobby generously proportioned and spaciously laid to be flushed with nature’s own light and ventilation , tower ceiling that seems to be kissing the sky, with breath-taking floor design, combined with comfortable and cosy sit-outs reinforce the feeling of living in an exquisite resorts.
Déjà vu by Prestige housing aims at providing class living at very attractive and affordable rates. It offers multiple options of 2BHK, 2BHK + Utility, 3BHK and Penthouses, ranging from 1034 sq. ft. to 3678 sq. ft., with the price starting at approx. Rs 35.05 lacs. An added bonus is the huge open spaces and beautiful landscaped green areas. Prestige Deja Vu is one of the popular residential developments in Cox Town. It offers high class amenities including a large Swimming Pool with Jacuzzis, Gymnasium, Restaurant, Cafeteria, Conference Room and Sports Facilities, with dedicated areas for kids and the elderly.
These flats and apartments are exceptional – from a location, living and investment perspective. Units here has attracted buyers and investors– from India and overseas – because they come with all the modern amenities that nuclear and large families will ever need.
This High-rise residential property welcomes you to the world of extensive green and enchanting views. Construction has been completed with Occupancy Certificate, these apartments are blessed with luxury, class, superior designs and are ready to grace you with the ownership of your dream house.
You will discover that this newly-launched property in Bengaluru is strategically located near affluent locations and prominent landmarks – with easy access to metro stations, hospitals, schools, colleges and markets.
Frazer Town is towards northeast Bangalore and has a slew of IT and ITeS firms. It is located near Commercial Street, Brigade Road, Shivaji Nagar and MG Road in the vicinity. The Bangalore East train station is 1 kilometre from here.
| Total Project Area: | 0.72 acres (2.91K sq. m.) | 83% Open |
| Project Details: | 1 Tower 40 Units 21 Floors |
| Configurations: | Apartment | 3,4 BHK |
Key Distances:
Neighbourhood Localities:
Nearby Educational Institution:
Nearby Hospitals:
NEARBY Atms:
Nearby Shopping Centre:
| Unit Type | Size (Sqft) | Price |
| 3 BHK | 2775 Sqft | 333.00 Lacs |
| 3 BHK | 2797 Sqft | 335.64 Lacs |
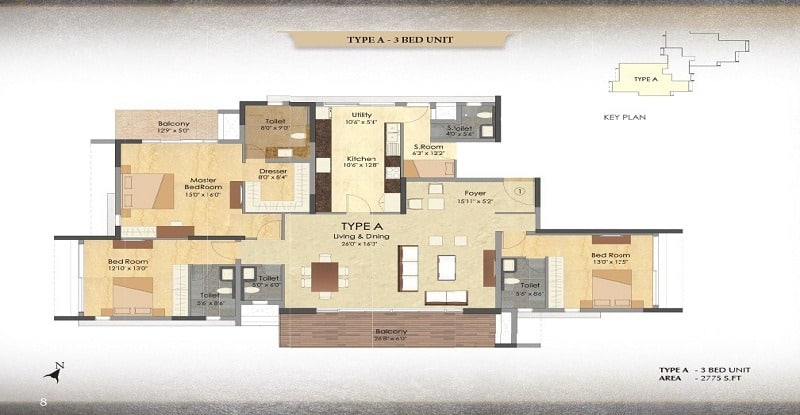
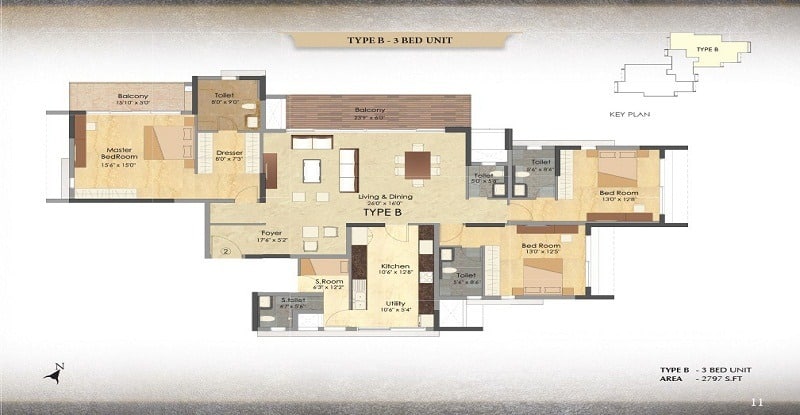
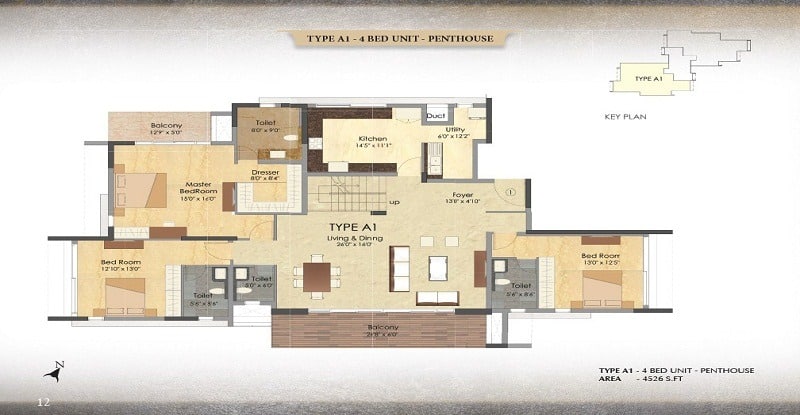
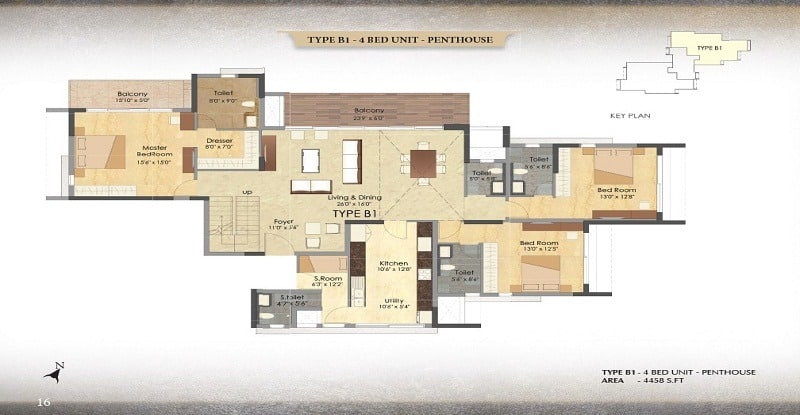
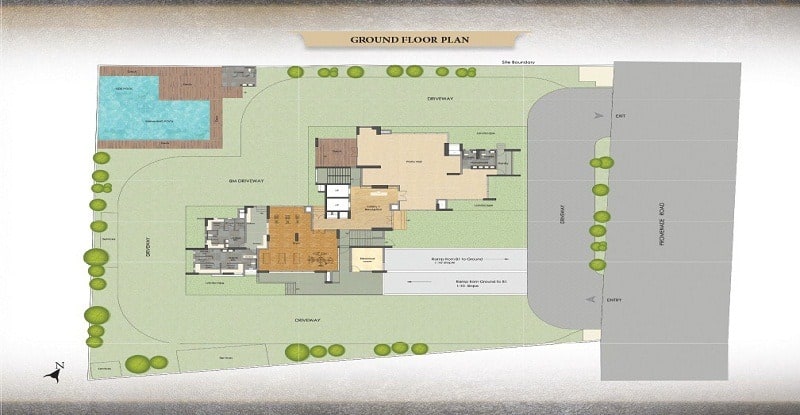
1. Doors:
Internal: Flush Shutters
Main: Wooden Frame
2. Kitchen:
Cooking Platform Granite slab
Sink Type Stainless Steel
3. Flooring:
Balcony : Anti-Skid Tiles
Living/Dining : Marble Granite Tiles
Toilets : Johnson/Vermor Tiles
Master Bedroom : Laminated Wooden
Other Bedroom : Laminated Wooden
Living Room Tile : Vitrified
Bedroom Tile : Wooden
Balcony Tile : Ceramic
Kitchen Tile : Vitrified
Service Area Tile : Vitrified
Toilet and Bathrooms Tile : Ceramic
4. Walls:
Exterior: Texture Paint
Interior: Emulsion Paint
Kitchen: Ceramic Tiles Dado
5. Fittings:
Kitchen: Double Bowl Stainless Steel Sink
Toilets: ISI Branded Chromium Plated Tap
6. Others:
Windows: Branded UPVC windows
Switches: Modular Switches
Wiring: Concealed copper wiring
Frame Structure: RCC framed structure
7. Bathrooms And Sanitary:
Sanitary and C.P. Fittings with standard Parryware or equivalent
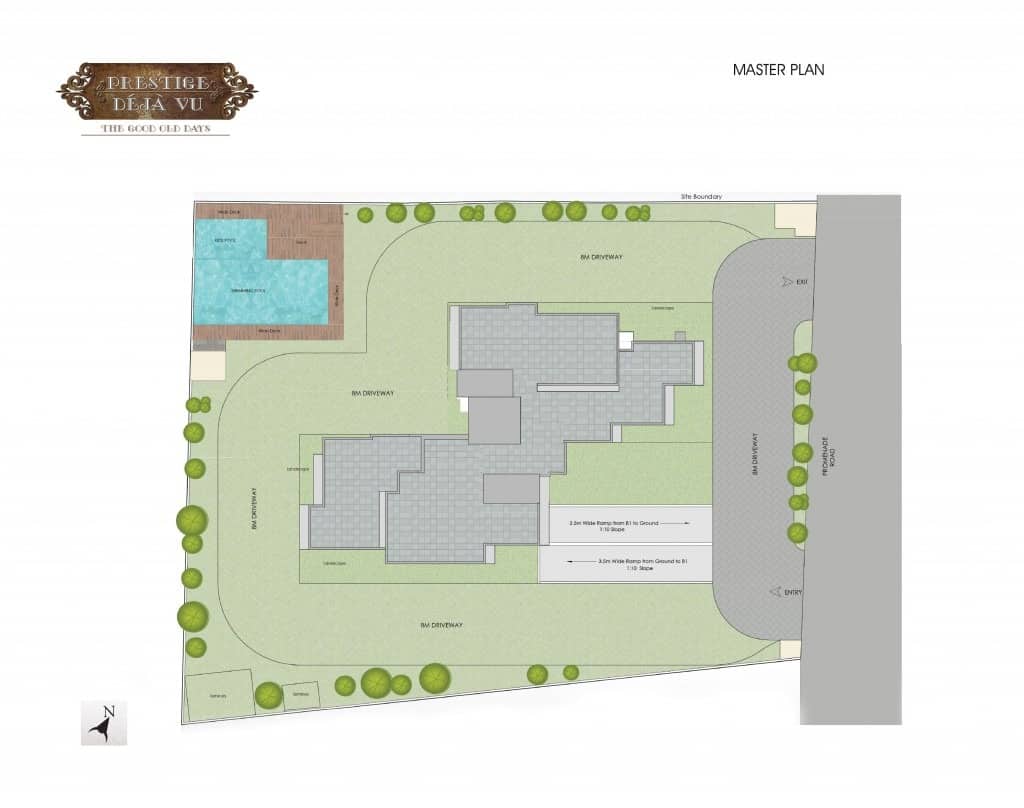
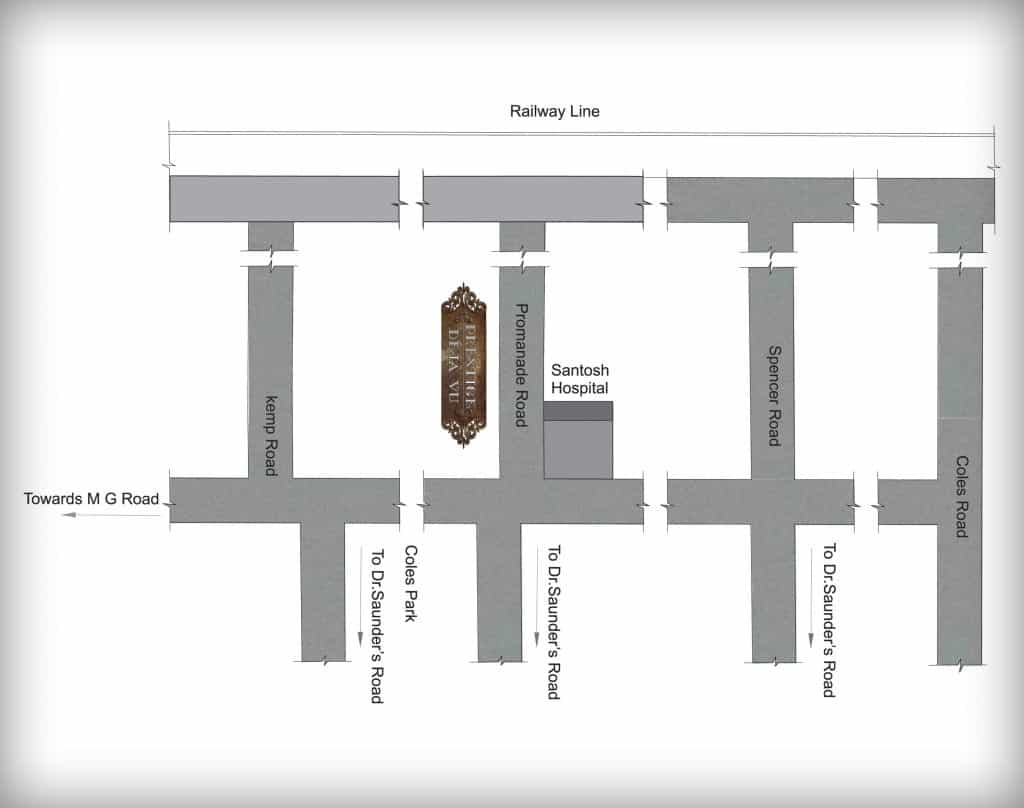
Address: Saunders Rd, Pulkeshi Nagar, Bangalore Urban
City: Bangalore, Karnataka
Pincode: 560005
Neighbourhood: Frazer Town
Email : [email protected]
Prestige Deja Vu Brochure Download
Prestige Déjà Vu has been honoured with the following:
The possession status of Prestige Deja Vu is Ready-to-Move and is available for possession in/from Sep 2019.
Prestige Deja Vu is in Frazer Town.
The price of 3 BHK in Prestige Deja Vu starts at ₹35,600,367.
First year: A sum of Rs.45/- per sq. ft. will be charged as the advance maintenance fee and will be collected at the time of closing of your account.
Second year: Maintenance charges will be levied as decided by the Association/Prestige Property Management and Services.
All future payments are to be made favoring the property management company.
The maintenance will be taken care of by Prestige Property Management and Services. Professionals are hired to ensure all your needs are taken care of.
Yes. We will be seeking approvals from all the Leading Banks/HFIs who will extend loans to customers based on their eligibility criteria.
If you have availed loan, it is your responsibility to ensure timely disbursement of instalments from FIs and no demand will be made by us to the HFIs for the same. To facilitate smooth payments, customers are required to issue a consent letter. Post-dated cheques handed over for the instalments will be returned on receipt of the payment from the HFI.
• Assignment can be done only after the Agreements have been signed, PDCs given and the new party complying with the terms and conditions of the principal agreement.
• Transfer fee as applicable will be required to be paid.
• Requests for assignments will be accepted only after 20% of the sale value and 3 instalment payments are paid as per the payment schedule.
Registration will be done only on completion of the development and on payment of the entire sale consideration including the additional charges.
Registration will be facilitated by us through an advocate appointed by Prestige.
The agreements that need to be signed are:
• Agreement to Sell,
• Agreement to Construct,
• Followed by a Sale Deed
The specifications and designs have been carefully worked out. Considering the number of apartments and the delivery date, customization will not be possible in the collective interest of the purchasers.
Indeed! You are dealing with Prestige. The land is freehold, marketable and free from all encumbrances.
All the NOC’s have been obtained and the plan has been sanctioned by BDA.
In case one wish to cancel after booking, 1% of the sale value will be forfeited before agreements and 15% of the sale value will be forfeited after agreements as cancellation fee and the balance will be returned (subject to statutory deductions if any) without interest.
Prestige Déjà vu provides for one car parking space for each apartment.
On payment of 20% of the sale value and submission of post-dated cheques for the remaining amount, the allotment will be confirmed.
• Identify your Apartment from available options.
• Fill the booking application form and submit along with supporting documents.
• The Booking Amount is 20% of sale value including car parking
Yes, there is a differential pricing for apartments. Also, floor-rise charges of Rs25/- per sq. ft per floor is applicable.
Instalments are to be paid by way of post-dated cheques which is a pre-condition of the allotment. This schedule of payment is not linked to the progress of the construction but on a time bound basis as mentioned in the payment schedule.