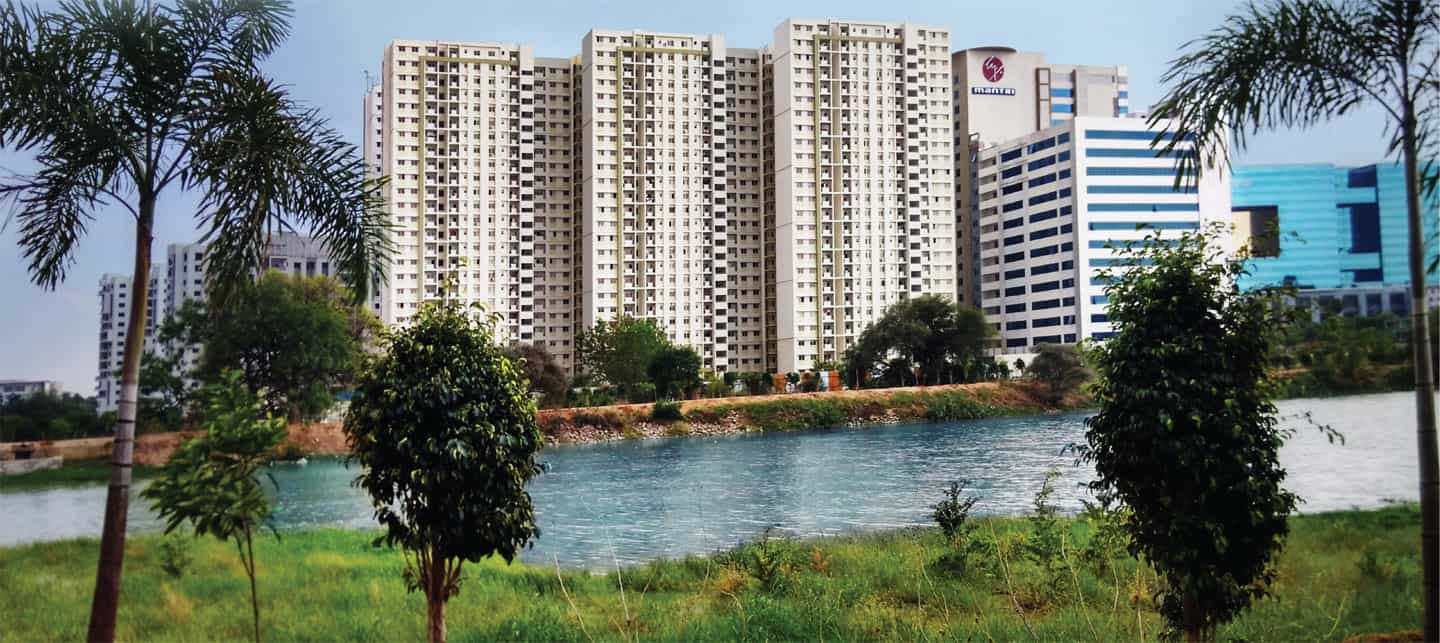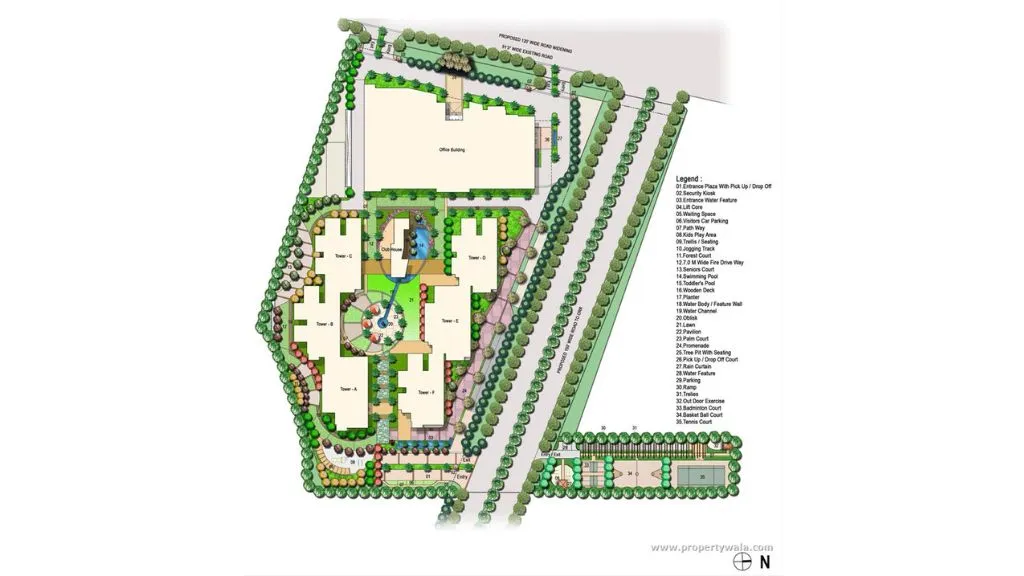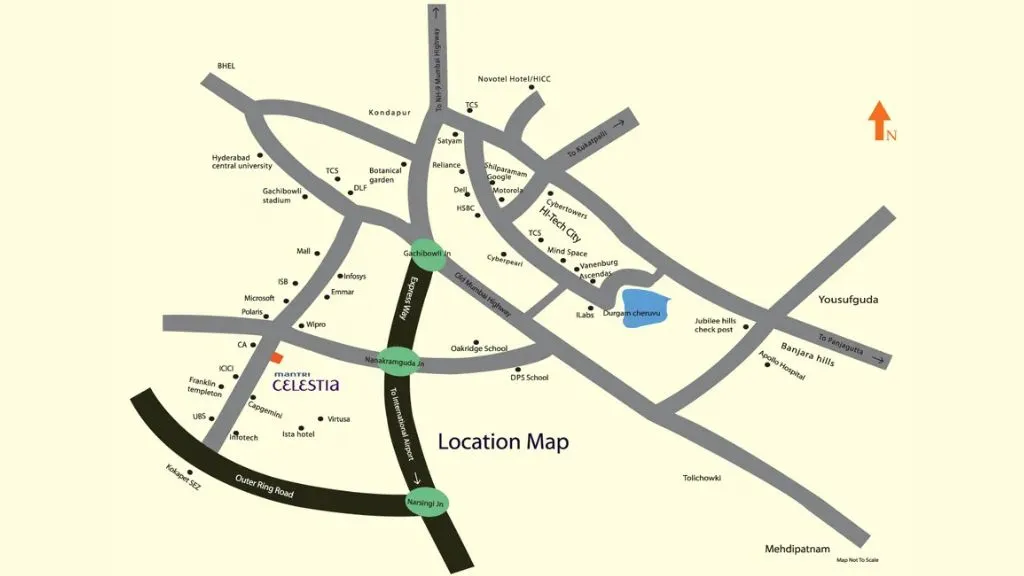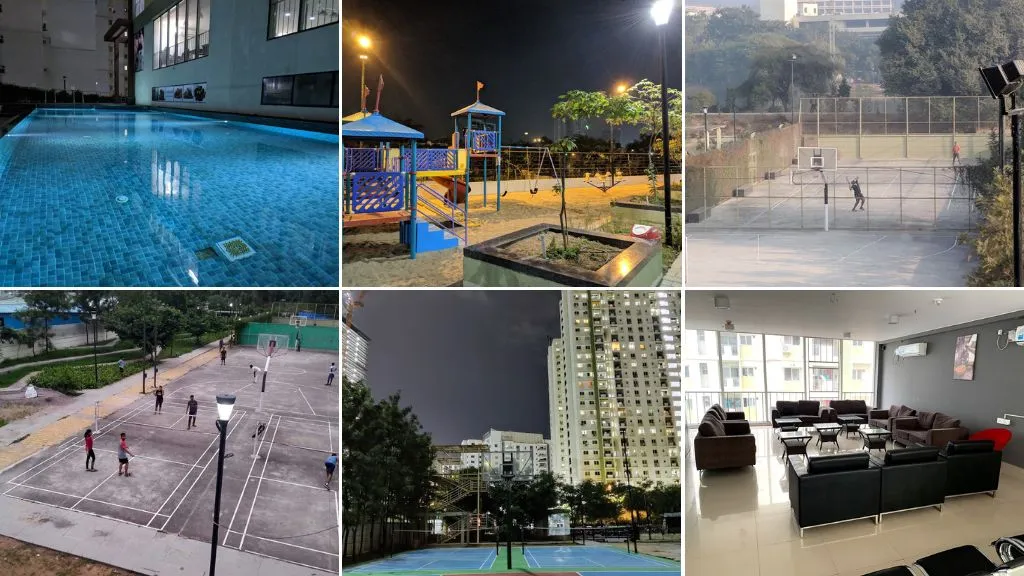Property Geek
We provide the actual and accurate information with unbiased user driven reviews to our viewers, to help them see the best and find the best!
View posts
Mantri Celestia offers a breathtaking view of picturesque cloud formations in the spectacular skyline of the city and sprawling landscape below. Spread across 8 acres, the project Mantri Celestia consists of six towers of 24 floors. An accommodation of 1152 units has been provided. Each apartment is a combination of traditional and modern engineering which is an opus of comfort, convenience and luxury.
The apartment configurations are of 2 BHK and 3 BHK, built with a combination of elegance, functionality, superior design with quality construction, and luxury at economical prices. There are many amenities within the vicinity of Mantri Celestia such as a Children’s Park, a lavish Clubhouse, multiple sports facilities, Swimming Pool, Gym, Jogging Track, Community Hall, Library and Indoor game room.
The growth of the IT industry, and the number of infrastructure projects are some of the prime reasons for the strengthening of the real estate market in Hyderabad. The project is well connected to other part of the cities and has close proximity to IT campuses. From a recreational point of view, malls like Sarath City Capital Mall, Inorbit, movie giant PVR, and famous restaurants are within a 10 km radius.
Mantri Celestia is in Wipro Junction, Gachibowli, Hyderabad.
| Place | Distance (km) |
| Nearest railway station | 10 |
| Nearest metro station | 8 |
| Distance from airport | 30 |
Below are some of the advantages of staying in Mantri Celestia:
It’s an ideal property for families with popular schools and hospitals located near Mantri Celestia:
| Unit Type | Size (square feet) | Price (Lacs INR) |
| 2 BHK | 850 – 1075 | 69.5 – 80 |
| 3 BHK | 1175 – 1198 | 80 – 104 |
| Staircases | Anti skid tile |
| Terrace | Anti skid tile |
| Reception/ GF Lobby/ Lift Lobby | Vitrified tile with granite and tile cladding |
| Service Lift Lobby | Vitrified tiles |
| Master Bedroom | Marble/equivalent |
| Kitchen | Marble/equivalent |
| Master Bedroom Toilet | Marble/equivalent and dadoing |
| Balcony / Deck | Anti skid vitrified tile |
| Living / Dining /Family / | Marble/equivalent |
| Main Entrance | Wooden with hardware |
| Bedroom | Wooden with hardware |
| Balcony | UPVC Sliding Doors |
| Toilet | Wooden with hardware |
| 2 BHK | 3 KW |
| 3 BHK | 3 KW |
| DG | 750 W |
| Transformer Capacity | Calculated as per load |
| Switches | Modular electric switches |
| Borewell | Yes |
| Water Supply | Treatment WTP |
| Sewage Line | Water Purification Plant |
Common area, lifts and pumps will be taken care of by standby generators.
| 2 BHK | 750 W |
| 3 BHK | 750 W |



Mantri Developers was founded by their current Chairman and Managing Director Sushil Mantri in 1999. Their portfolio consists of luxury and semi-luxury apartments, villas and row house, retail, offices, super luxury residential properties.
Their portfolio also includes construction in the field of commercial, hospitality and education. Their aim is to develop world class projects with energy conservation at its heart. Mantri Developers received Morgan Stanley’s first Indian real estate investment worth $68million. This goes on to show the confidence of worldwide investors in the capabilities of Mantri Developers.
Mantri Celestia project is a classic portrayal of the urban fashionable and chic lifestyle located in Gachibowli, Hyderabad. The project has close proximity to several big IT companies. Hospitals are located at a walking distance.
With its impressive list of schools and day care centers, the property is a good investment for families. Famous tourist attractions, malls and movie theatres are 30 minutes away from the property. And if you do not want to step out of the complex, you can enjoy a day of fun with your family with the host of on complex amenities offered at Mantri Celestia.