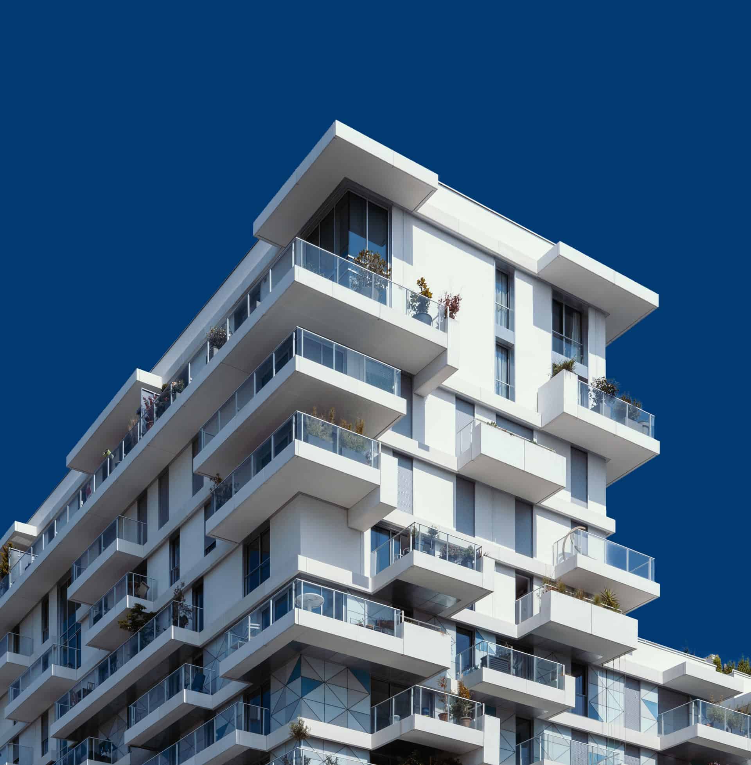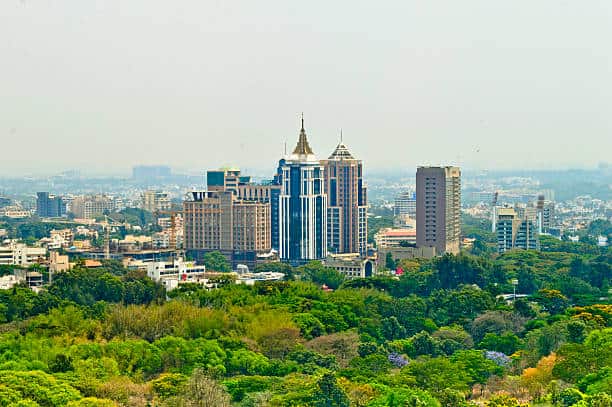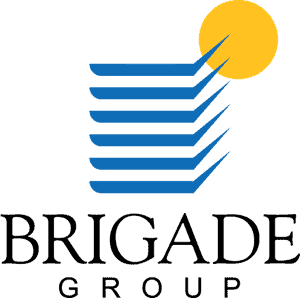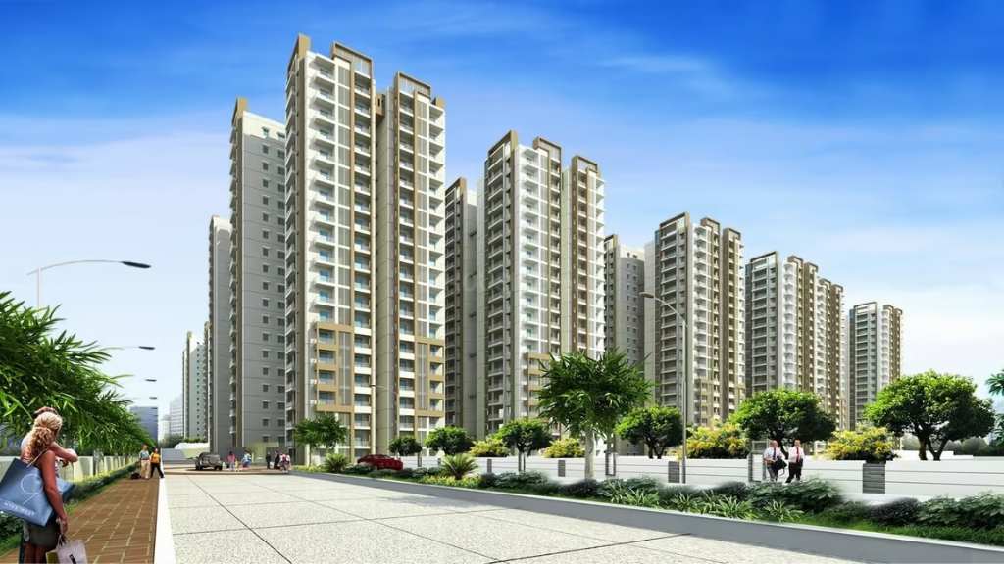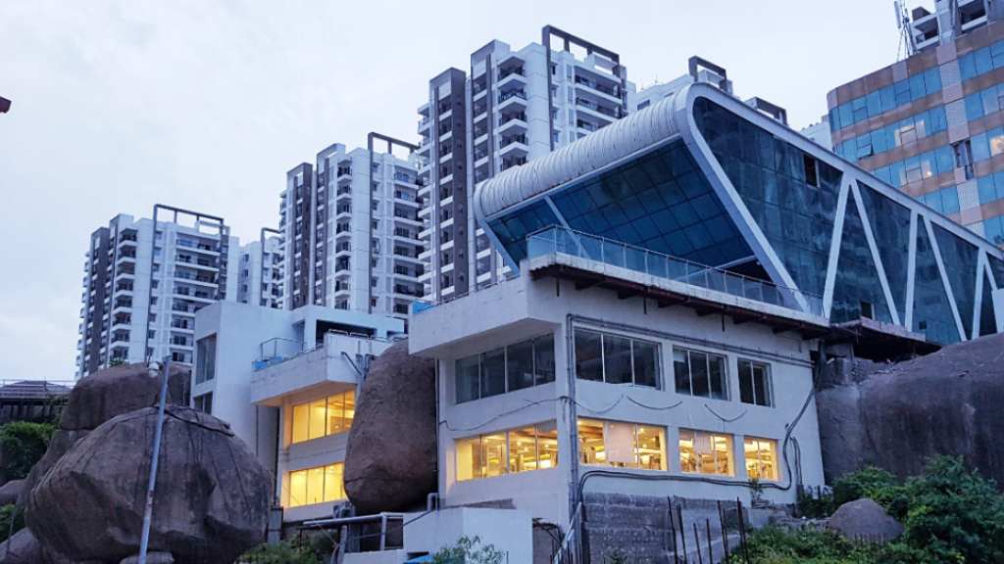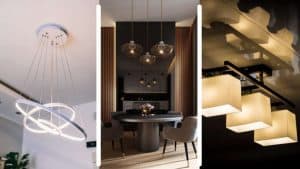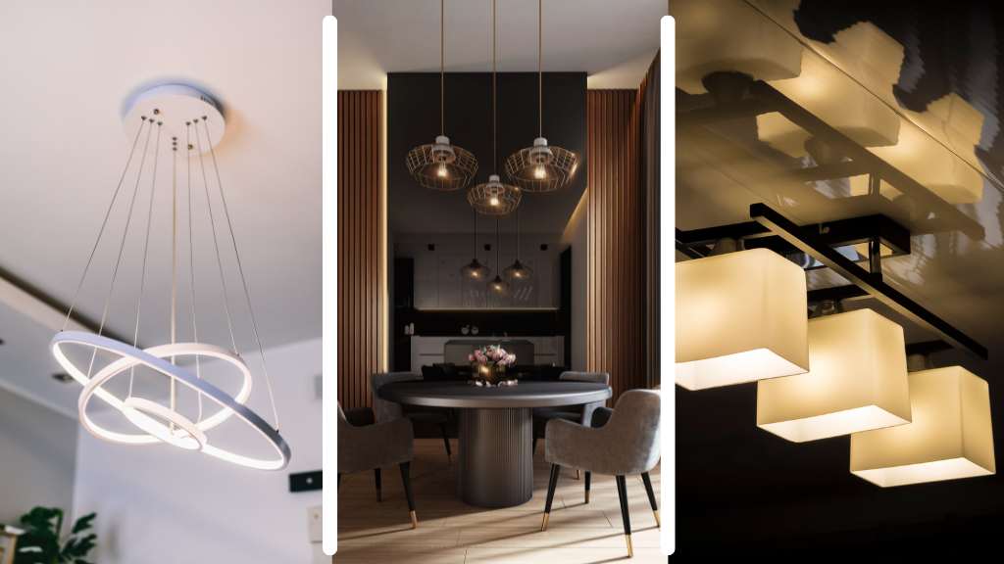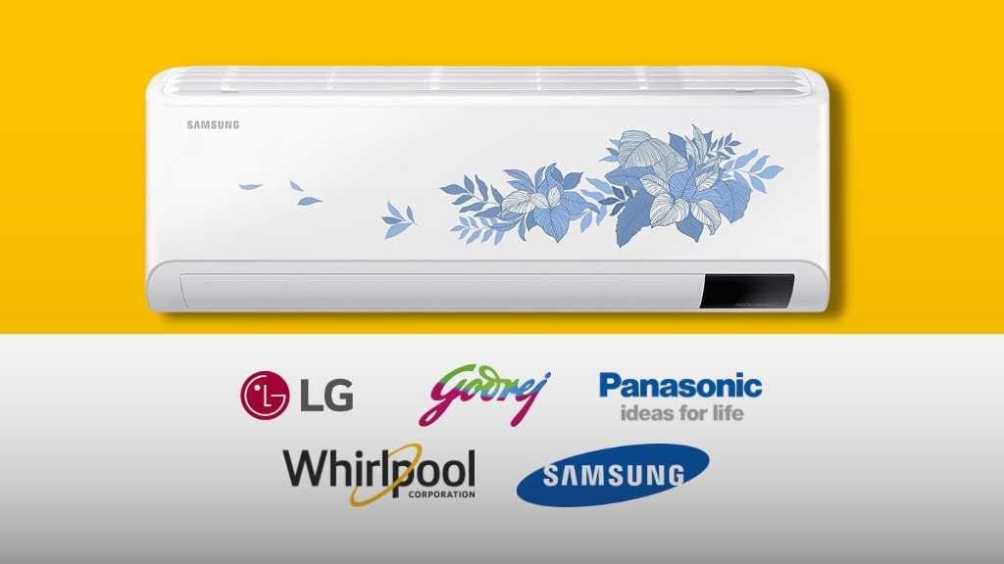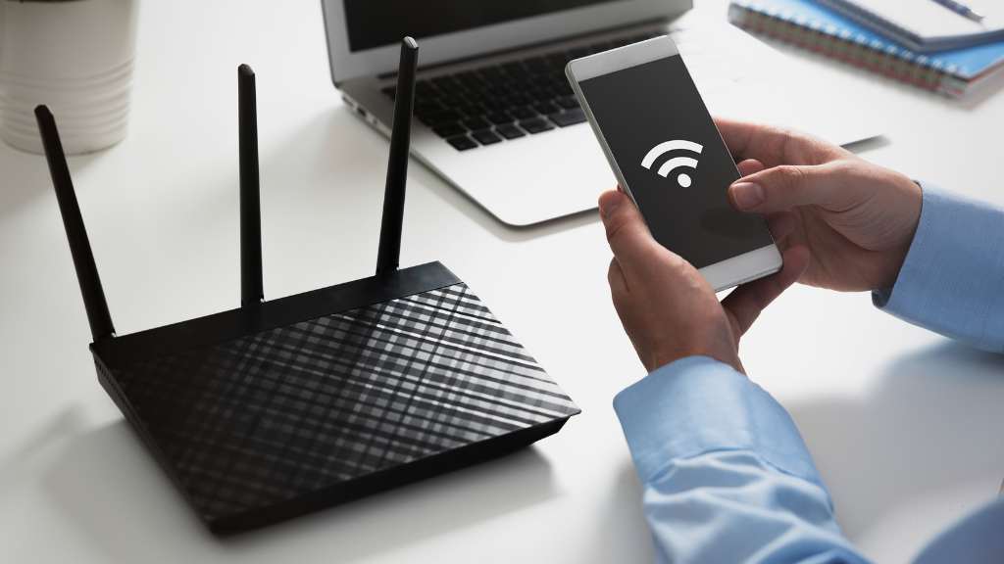Find Properties in Bangalore and Hyderabad.
The property does not come in one-size-fits-all and we at Property Geek understand that. We are on a mission to help all home seekers find real estate that feels like it was built only for you. Now offering services in Hyderabad & Bengaluru.
About Us
At Property Geek, we take away the worry of property owners like you and make house-hunting a beautiful experience. So, by keeping our finger on the beat of innovation, we gather every possible information that you would need to find your dream home — from villas to plots, from credible property listings to the legal aspects of owning or selling property in India, Property Geek has got you covered!
Our team of experienced, energetic, and creative professionals promises to provide a helping hand to you. We’re here to provide you with the best house so that you can turn it into your stunning dream home.
Featured Properties
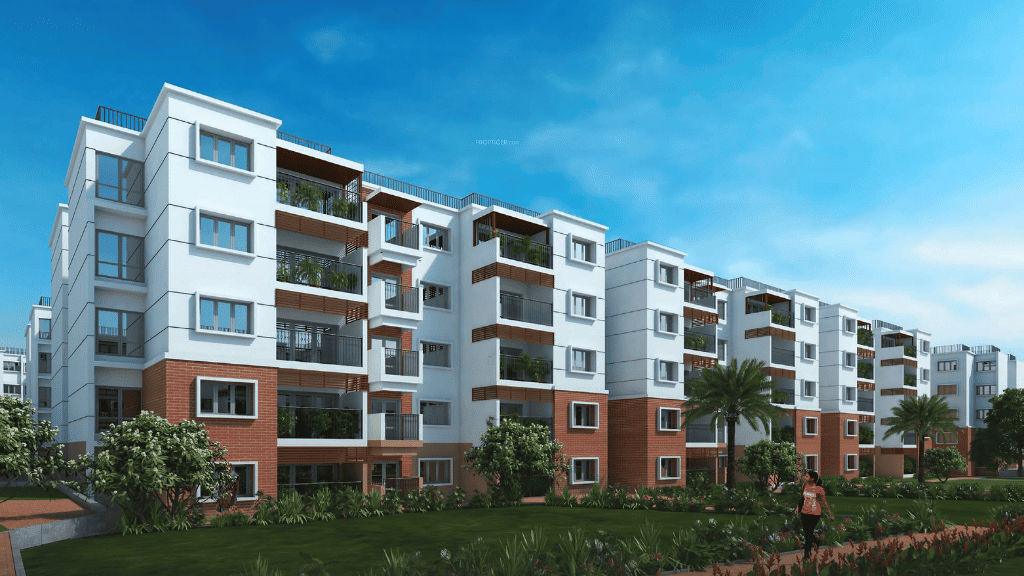
Prestige Kew Gardens in Yemalur
Live the epitome of urban elegance at Prestige Kew Gardens, Yemalur, Bangalore. Prestige Kew Gardens’ state-of-the-art 1 BHK, 2 BHK, 2.5 BHK, and 3 BHK apartments are designed to deliver an unparalleled standard of living.
Unit Details
- 15.74 Acres
- 1, 2 & 3 BHK
- Ready to move in
- 1 Parking
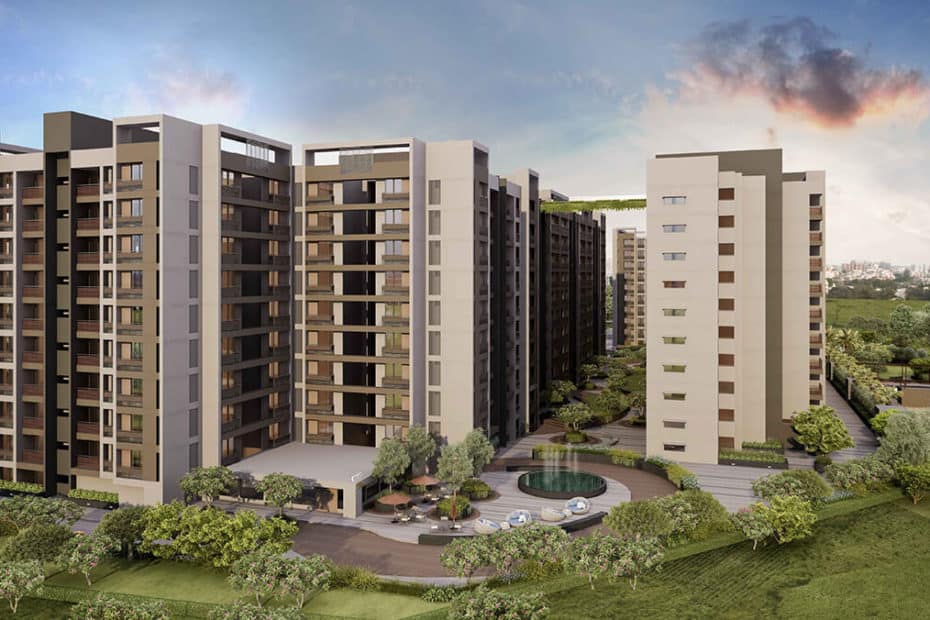
Adarsh Palm Retreat, Bellandur
The 2,000 apartments offered by Adarsh Palm Retreat, Bellandur are a landmark in the genre because they have redefined sophisticated living in an integrated community.
- Bellandur, Bangalore
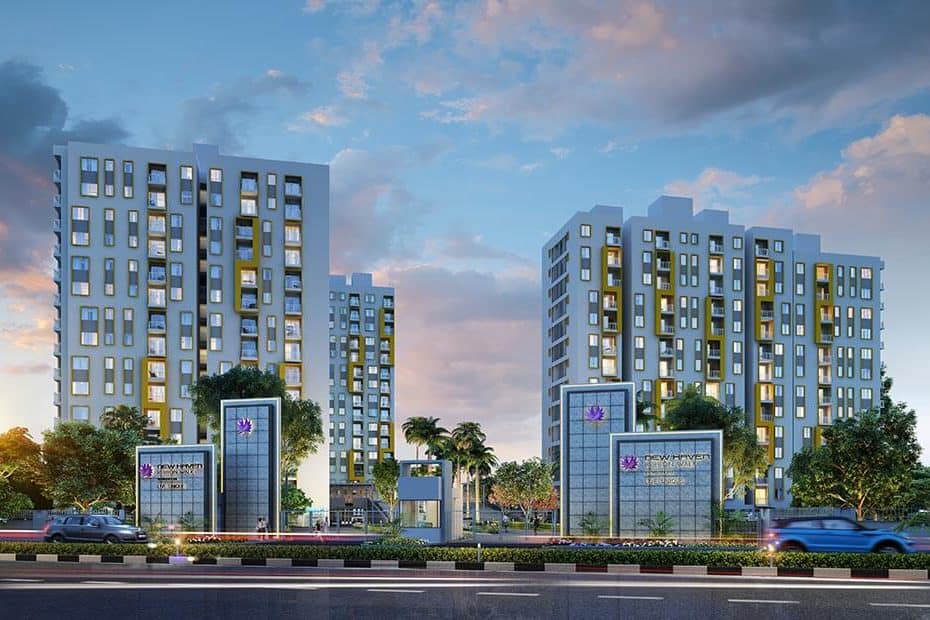
Candeur Crescent Apartments
Candeur Developers and Builders have developed a residential project in Gachibowli, Hyderabad. It is built across 5.5 acres and has a total of 1230 units of spacious 3BHK homes.
- Gachibowli, Hyderabad

My Home Tridisa Apartments
The exquisite homes offer a way of living that is in tune with the very essence of life while still being at the forefront of the most cutting-edge developments in the city.
- Tellapur, Hyderabad
Latest Listed Properties
Malaysian Township In Kukatpally, Hyderabad, Telangana | Price | Reviews
Malaysian Township In Kukatpally, Hyderabad, Telangana | Price...
Rainbow Vistas In Green Hills, Moosapet, Hyderabad | Reviews | Group Buy | Price
Rainbow Vistas In Green Hills, Moosapet, Hyderabad The...
Jubilee Enclave in HITEC City, Hyderabad | Reviews | Group Buy | Price
Jubilee Enclave in HITEC City, Hyderabad Indulge in...

Total Environment The Magic Faraway Tree – Reviews & Price – 1, 2, 3 & 4 BHK Apartments Sale in Kanakapura Road, Bangalore

Total Environment The Magic Faraway Tree – Reviews & Price – 1, 2, 3 & 4 BHK Apartments Sale in Kanakapura Road, Bangalore

Total Environment The Magic Faraway Tree – Reviews & Price – 1, 2, 3 & 4 BHK Apartments Sale in Kanakapura Road, Bangalore

Total Environment The Magic Faraway Tree – Reviews & Price – 1, 2, 3 & 4 BHK Apartments Sale in Kanakapura Road, Bangalore
Latest Blogs
Exploring 9 Essential Types of Lights for Your Home
Lighting is the unsung hero of interior design, capable...
Best AC Brands in India: 7 Best Air Conditioners to Beat This Crazy Summer!
We love the summers and the cheerfulness that comes...
11 Best Wi-Fi Routers for Home Use This Year
In today's connected world, having a reliable Wi-Fi router...
Latest News
Exploring 9 Essential Types of Lights for Your Home
Lighting is the unsung hero of interior design, capable of transforming a space from dull…
Best AC Brands in India: 7 Best Air Conditioners to Beat This Crazy Summer!
We love the summers and the cheerfulness that comes with them but aren’t they getting…
11 Best Wi-Fi Routers for Home Use This Year
In today’s connected world, having a reliable Wi-Fi router at home is crucial for smooth…
What Sets Us Apart?
Property does not come in one-size-fits-all and we at Property Geek understand that. We are on a mission to help all home seekers find real estate that feels like it was built only for you. Now offering services in Hyderabad & Bengaluru.
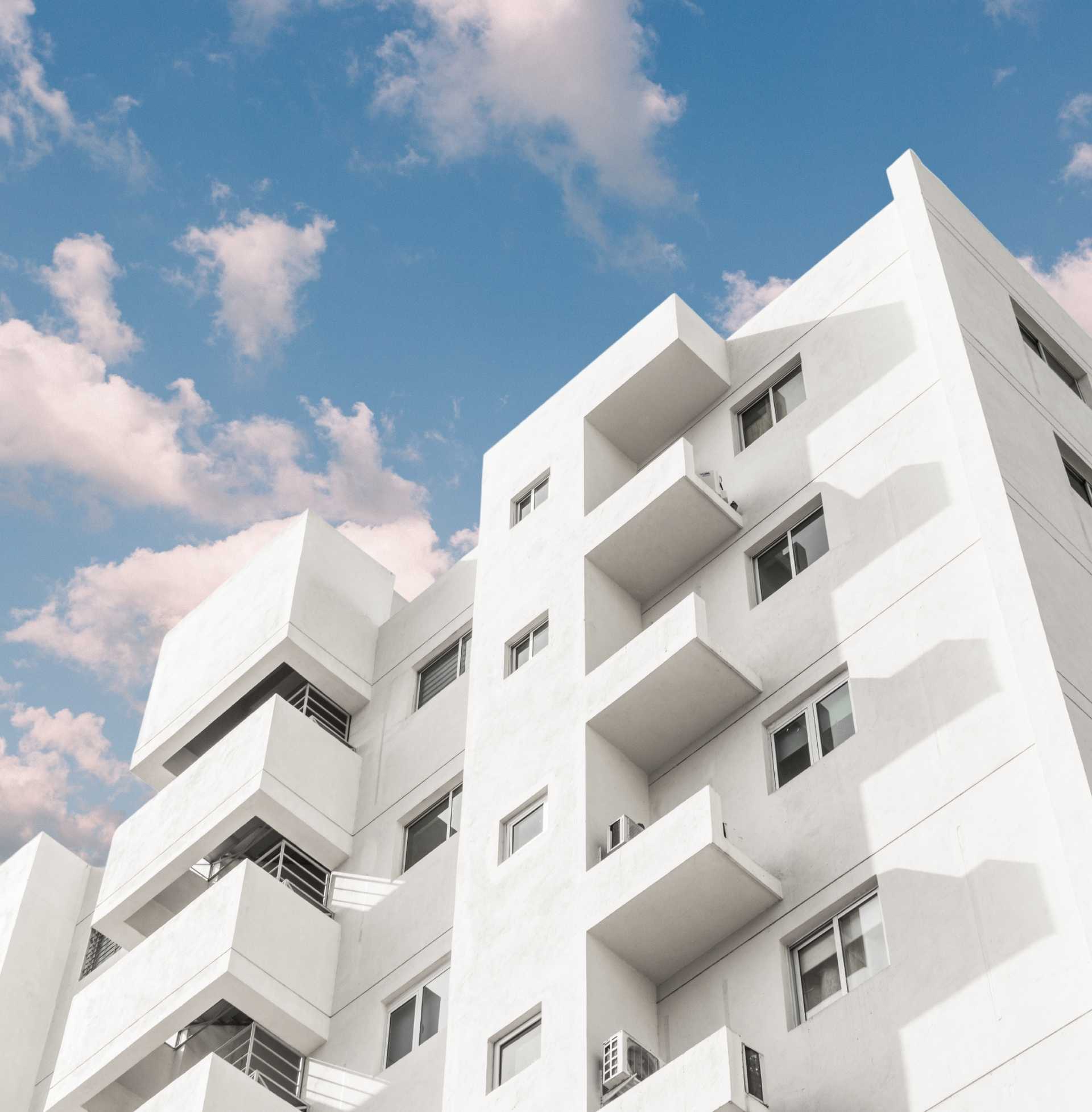
Detailed Analysis
Your home will always be a special decision that you would not want to compromise on and we understand that.
Unbiased Reviews
Our team of professionals is equipped with top-notch experience and knowledge of the Indian real estate market.
One-Stop-Solution
We provide the latest guidance & information on every project to make sure we are your all-you-need property solution. We are your one-point property contact.
Why Buy With PropertyGeek?
When we claim to be India’s top real estate advisors, we believe in sufficing our claim with reasons.
Real Estate Consultation
Our team brings to you all the experience and expertise you need to examine the technical pre-purchase details. What’s better? The consultation services do not end at just finding you your dream deal; we stay by our side through the closure of the deal!
Assisted Purchasing
As full-time property enthusiasts obsessed with the idea of marrying property purchasing with technology, we not only make home-buying easier but also make sure you know the accurate value of a property before you buy it.
Vastu Consultation
Vastu, as an age-old guide of channelizing harmony and peace in one’s home, holds importance and value in most Indian households and we second you! Just let us know your requirements and we present to you Vastu-compliant homes that reassure mental peace.
Legal Compliance Consultation
Our team brings to you all the experience and expertise you need to examine the technical pre-purchase details. What’s better? The consultation services do not end at just finding you your dream deal; we stay by our side through the closure of the deal!
Home Loan Consultation
Financing your dream house in 2022, with the wide range of financial institutions at your disposal, should not be a matter of stress. But in the middle of all the other responsibilities, how do you find time to analyze and study the best financing opportunity from a somewhat great deal? We do that for you and more!
NRI Services
As an NRI willing to invest in the Indian real estate market, we understand that you may not have a general awareness of the market including diverse aspects of Indian geography and finances. As your credible buying partners, we help you determine the best deal in your motherland!
My house hunt in Bengaluru wrapped up on a couple of months only because of a propertygeek. Mr Sudeep, especially, went out of his way to help me out, offering raw and honest feedbacks for all builders and properties. Propertygeek gives you all the reasons to lay trust in them

